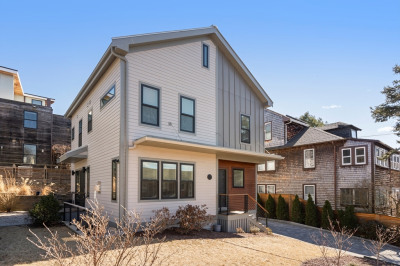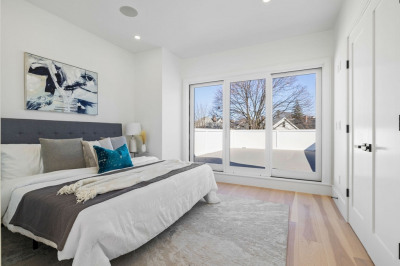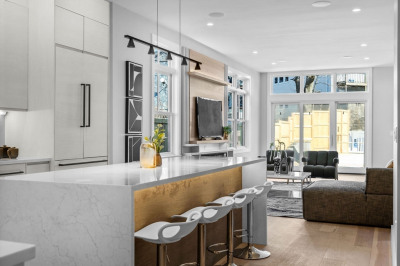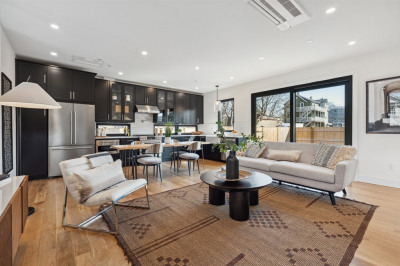$1,699,000
3
Beds
3
Baths
2,448
Living Area
-
Property Description
SO MUCH SPACE! Welcome to 136 Rindge where luxury, flexibility and abundant space come together for the ultimate living experience. The sunny main level offers 2 beds/2 baths, a spacious living room, dining room and a beautifully appointed kitchen – along with a convenient mudroom and a large porch, all perfect for comfortable 1-level living. But there's more! The expansive lower level features an office, bedroom, full bath, proper laundry room and a generous storage/music space (it has great acoustics!) The showstopper? A massive multi-purpose room w/ a wet bar ideal for entertaining, a home theater, or a guest suite. It's almost its own apartment! With so many possibilities, this space adapts to any lifestyle! Designer finishes, parking and outdoor space complete this home where luxury meets convenience. This brand new home is nestled in a sought after N.Cambridge neighborhood close to shops, restaurants, public transportation and Porter/Davis Squares, it just gets better & better!
-
Highlights
- Building Name: The Rindge Collection Condominium
- Heating: Central, Heat Pump
- Parking Spots: 1
- Property Type: Condominium
- Total Rooms: 12
- Year Built: 1928
- Cooling: Central Air, Heat Pump
- HOA Fee: $180
- Property Class: Residential
- Stories: 2
- Unit Number: -
- Status: Active
-
Additional Details
- Appliances: Range, Dishwasher, Disposal, Microwave, Refrigerator
- Exterior Features: Porch
- Flooring: Wood, Tile, Vinyl
- Roof: Shingle, Rubber
- Total Number of Units: 3
- Year Built Source: Public Records
- Zoning: Res
- Basement: Y
- Fireplaces: 1
- Interior Features: Recessed Lighting, Office
- SqFt Source: Owner
- Year Built Details: Actual, Renovated Since
- Year Converted: 2024
-
Amenities
- Community Features: Public Transportation, Shopping, Tennis Court(s), Park, Walk/Jog Trails, Golf, Medical Facility, Bike Path, Conservation Area, Highway Access, House of Worship, Private School, Public School, T-Station, University
- Parking Features: Off Street, On Street, Paved, Exclusive Parking
-
Utilities
- Electric: 200+ Amp Service
- Water Source: Public
- Sewer: Public Sewer
-
Fees / Taxes
- Buyer Agent Compensation: 2%
- HOA Fee Includes: Insurance, Reserve Funds
- HOA Fee Frequency: Monthly
- Tax Year: 2025
Similar Listings
Content © 2025 MLS Property Information Network, Inc. The information in this listing was gathered from third party resources including the seller and public records.
Listing information provided courtesy of Griffin Properties, Inc..
MLS Property Information Network, Inc. and its subscribers disclaim any and all representations or warranties as to the accuracy of this information.






