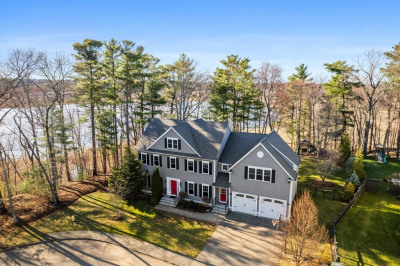$1,800,000
4
Beds
3
Baths
3,847
Living Area
-
Property Description
Rare opportunity to move into this well-loved home, custom built & designed by the original owners in sought after Weatherbee Estates. This extraordinarily large home will accommodate the largest of families. Finished basement with living room, wood-burning fireplace & wine cellar. Open & airy floor plan throughout! Host your family reunions around the deck & inground pool! Family and guests can park in the vast circular driveway. Newer roof. Hardwood and tile throughout. Take advantage of one of the finest school systems in Massachusetts! One of the attractive features is its prime location- Minutes to 128/95, Route 1 & 1A, Amtrak, shopping and dining at University Station, Brigham & Women's Health Center & more!
-
Highlights
- Acres: 1
- Heating: Baseboard, Natural Gas
- Property Class: Residential
- Style: Contemporary
- Year Built: 1978
- Cooling: Central Air
- Parking Spots: 12
- Property Type: Single Family Residence
- Total Rooms: 10
- Status: Active
-
Additional Details
- Appliances: Oven, Dishwasher
- Construction: Frame
- Fireplaces: 2
- Foundation: Concrete Perimeter
- Lot Features: Level
- Roof: Shingle
- Year Built Source: Public Records
- Basement: Full, Partially Finished, Interior Entry, Concrete
- Exterior Features: Patio, Balcony, Pool - Inground, Rain Gutters, Storage, Garden
- Flooring: Tile, Hardwood
- Interior Features: Sun Room, Den
- Road Frontage Type: Public
- Year Built Details: Actual
- Zoning: res
-
Amenities
- Community Features: Public Transportation, Shopping, Golf, Medical Facility, Highway Access, Public School
- Parking Features: Attached, Workshop in Garage, Garage Faces Side, Paved Drive, Off Street, Paved
- Covered Parking Spaces: 2
- Pool Features: In Ground
-
Utilities
- Electric: Circuit Breakers
- Water Source: Public
- Sewer: Public Sewer
-
Fees / Taxes
- Assessed Value: $1,510,800
- Taxes: $19,353
- Tax Year: 2024
Similar Listings
Content © 2025 MLS Property Information Network, Inc. The information in this listing was gathered from third party resources including the seller and public records.
Listing information provided courtesy of Bel Air Properties.
MLS Property Information Network, Inc. and its subscribers disclaim any and all representations or warranties as to the accuracy of this information.




