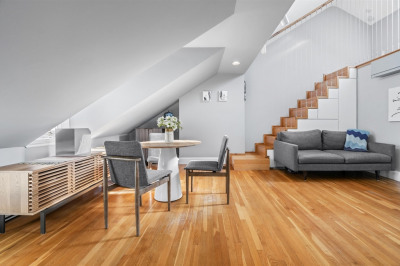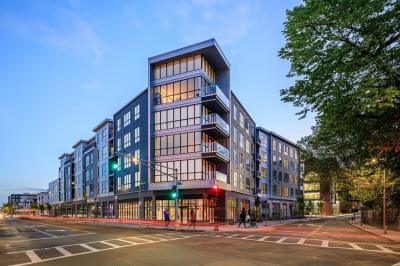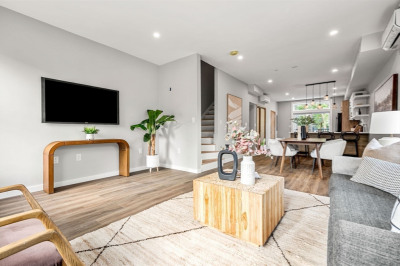$689,000
2
Beds
2
Baths
1,000
Living Area
-
Property Description
Nestled on picturesque Evergreen Street, this thoughtfully updated, light and airy condo blends classic charm with modern convenience. A 2019 renovation transformed the primary suite, adding a walk-in closet and stylish full bath. The kitchen underwent a full gut renovation in 2021, featuring sleek appliances and refinished living room floors. Additional upgrades include a 2020 refresh in the second bathroom, in-unit laundry, and custom built-ins. Enjoy a spacious private deck with added lighting, perfect for relaxing or entertaining. Ideally located on a tree-lined street near Hyde Square, the Green & Orange Lines, the 39 bus, and Longwood Medical Area. A must-see urban oasis!
-
Highlights
- Area: Jamaica Plain
- Heating: Forced Air
- Property Class: Residential
- Stories: 1
- Unit Number: 1
- Status: Active
- Cooling: Window Unit(s)
- HOA Fee: $220
- Property Type: Condominium
- Total Rooms: 4
- Year Built: 1900
-
Additional Details
- Appliances: Range, Dishwasher, Disposal, Microwave, Refrigerator, Washer, Dryer
- Construction: Frame
- Exterior Features: Porch, Deck - Composite, Patio, Storage, Fenced Yard, Garden
- Interior Features: Internet Available - Broadband, Internet Available - DSL, High Speed Internet
- Roof: Slate
- Total Number of Units: 3
- Year Built Source: Public Records
- Basement: Y
- Exclusions: Murphy Bed
- Flooring: Wood
- Pets Allowed: Yes
- SqFt Source: Public Record
- Year Built Details: Actual
- Zoning: Cd
-
Amenities
- Community Features: Public Transportation, Park, Walk/Jog Trails, Medical Facility, Bike Path, Private School, Public School, T-Station, University
- Parking Features: On Street
-
Utilities
- Sewer: Public Sewer
- Water Source: Public
-
Fees / Taxes
- Assessed Value: $539,600
- HOA Fee Frequency: Monthly
- Tax Year: 2024
- Buyer Agent Compensation: 2.5%
- HOA Fee Includes: Water, Sewer, Insurance, Maintenance Structure, Reserve Funds
- Taxes: $5,882
Similar Listings
Content © 2025 MLS Property Information Network, Inc. The information in this listing was gathered from third party resources including the seller and public records.
Listing information provided courtesy of Compass.
MLS Property Information Network, Inc. and its subscribers disclaim any and all representations or warranties as to the accuracy of this information.






