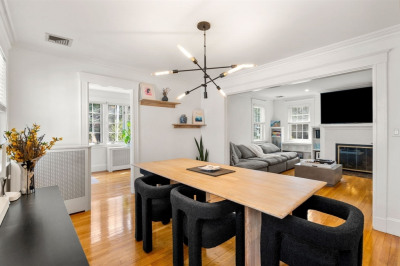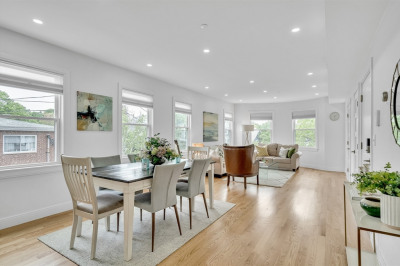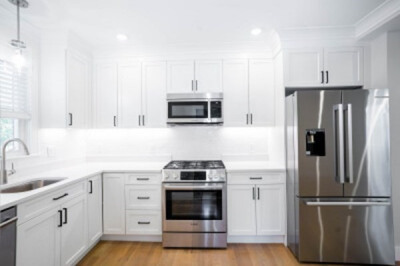$4,200/mo
2
Beds
2/1
Baths
1,515
Living Area
-
Property Description
Recently renovated 2 bedroom, 2 1/2 bathroom townhouse style condo at the highly desirable Siena Village in Watertown! The main level of this spacious end-unit features a sunny living room with large bay windows & mantel fireplace, well maintained kitchen, dining room, breakfast nook, a half bathroom and access to private rear deck overlooking wooded/grass area. The 2nd floor opens up with a sunny alcove perfect for a reading nook or office space and also features 2 spacious bedrooms & 2 full bathrooms. The Primary suite has a large walk-in closet and ensuite full bathroom. Hardwood flooring throughout. A/C & gas heat controlled in-unit with Nest smart thermostat. Private basement has large finished bonus room perfect for family room, gym, or playroom; an in-unit laundry room with washer/dryer & ample storage areas. Includes 2 deeded parking spaces! Siena Village is conveniently located to shopping, parks, public transportation, & highways. Available for July Move-in!
-
Highlights
- Heating: Natural Gas, Unit Control
- Property Class: Residential Lease
- Total Rooms: 6
- Year Built: 1989
- Parking Spots: 2
- Property Type: Attached (Townhouse/Rowhouse/Duplex)
- Unit Number: K-1
- Status: Active
-
Additional Details
- Appliances: Range, Dishwasher, Disposal, Refrigerator, Washer, Dryer
- Exterior Features: Porch, Deck, Professional Landscaping, Stone Wall
- Interior Features: Internet Available - Unknown
- SqFt Source: Field Card
- Year Built Source: Public Records
- Available Date: July 1, 2025
- Fireplaces: 1
- Pets Allowed: Yes w/ Restrictions
- Year Built Details: Actual
-
Amenities
- Community Features: Public Transportation, Shopping, Park, Walk/Jog Trails, Medical Facility, Highway Access, House of Worship, Private School, Public School, T-Station, University
-
Fees / Taxes
- Rental Fee Includes: Water, Sewer, Trash Collection, Snow Removal, Gardener, Garden Area, Parking
Similar Listings
Content © 2025 MLS Property Information Network, Inc. The information in this listing was gathered from third party resources including the seller and public records.
Listing information provided courtesy of The Proper Nest Real Estate.
MLS Property Information Network, Inc. and its subscribers disclaim any and all representations or warranties as to the accuracy of this information.






