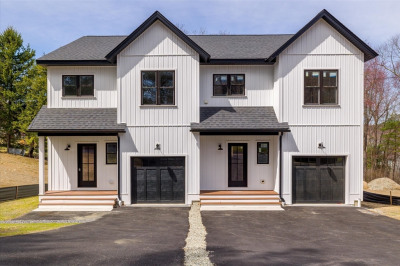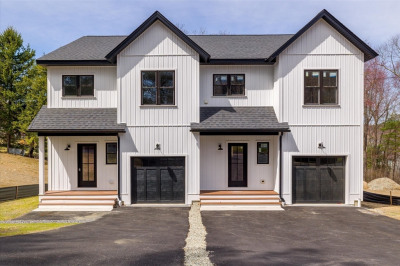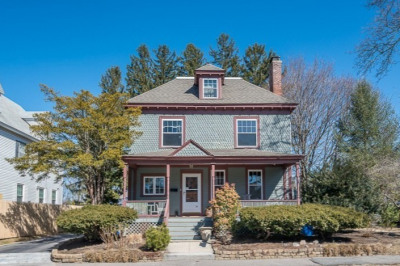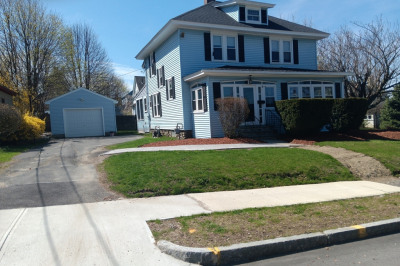$494,900
3
Beds
1/1
Bath
1,696
Living Area
-
Property Description
Step into comfort and style with this beautifully maintained 3-bedroom,1.5-bathroom home, thoughtfully updated to enhance everyday living. The open-concept layout is bathed in natural light,creating a warm and welcoming atmosphere that's perfect for both daily life and entertaining.The modern kitchen is a true centerpiece,boasting sleek countertops, abundant cabinetry,and SS appliances,making cooking and hosting effortless. The spacious primary bedroom offers not one,but two closets, including a walk-in, providing ample storage.Two additional bedrooms offer flexibility to suit your lifestyle,whether used for guests,a home office,or creative pursuits.Enjoy lasting peace of mind with recent upgrades including new siding,replacement windows,and new exterior doors,all contributing to enhanced energy efficiency.Outdoor living is just as delightful,featuring a enclosed front porch and a generous wrap-around deck.Basement offering plentiful storage and a 1 car attached garage for added ease.
-
Highlights
- Cooling: Window Unit(s)
- Parking Spots: 2
- Property Type: Single Family Residence
- Total Rooms: 8
- Status: Active
- Heating: Steam, Natural Gas
- Property Class: Residential
- Style: Other (See Remarks)
- Year Built: 1920
-
Additional Details
- Appliances: Gas Water Heater, Water Heater
- Construction: Frame
- Fireplaces: 1
- Lot Features: Corner Lot
- SqFt Source: Public Record
- Year Built Source: Public Records
- Basement: Full
- Exterior Features: Deck
- Foundation: Stone
- Roof: Shingle
- Year Built Details: Actual
- Zoning: Rg-5
-
Amenities
- Community Features: Public Transportation, Shopping, Park, Medical Facility, Laundromat, Highway Access, House of Worship, Private School, Public School, University
- Parking Features: Paved Drive
- Covered Parking Spaces: 1
-
Utilities
- Electric: Fuses
- Water Source: Public
- Sewer: Public Sewer
-
Fees / Taxes
- Assessed Value: $313,800
- Compensation Based On: Net Sale Price
- Taxes: $4,139
- Buyer Agent Compensation: 2%
- Tax Year: 2025
Similar Listings
Content © 2025 MLS Property Information Network, Inc. The information in this listing was gathered from third party resources including the seller and public records.
Listing information provided courtesy of Dell Realty Inc..
MLS Property Information Network, Inc. and its subscribers disclaim any and all representations or warranties as to the accuracy of this information.






