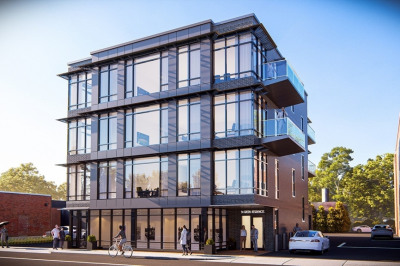$3,150,000
3
Beds
3/1
Baths
2,140
Living Area
-
Property Description
2025 New Construction in the Heart of Coolidge Corner! Direct Elevator Access into Residence 301. Single Level Living with 2140 SF and 3 Private Outdoor Terraces. Two Covered Garage Parking Spaces Included. 3 bedrooms, 3.5 bathrooms with open floor plan, high ceilings & Custom Gas Fireplace. Corner Home with 3 exposures allow natural light to enter from 13 floor to ceiling windows. Western Facing Sunlight overlooking Harvard Street include a bird’s eye view of the Iconic Coolidge Corner Theatre. The Chefs Kitchen has a Luxury Appliance package: Sub-Zero & Wolf 6-Burner Gas cooktop. Porcelanosa fixtures, custom marble, soaking tub & double vanity more. Deeded extra storage & bicycle storage. The Alaïa [ah-LAY-ah] at 14 Green Street. New Boutique Luxury Experience. Each detail was carefully crafted, inspired design, sprawling layouts and a sophisticated finish package.
-
Highlights
- Area: Coolidge Corner
- Heating: Central
- Property Class: Residential
- Stories: 1
- Unit Number: U-301
- Status: Active
- Cooling: Central Air
- HOA Fee: $1,190
- Property Type: Condominium
- Total Rooms: 5
- Year Built: 2025
-
Additional Details
- Basement: N
- Fireplaces: 1
- Pets Allowed: Yes
- Total Number of Units: 6
- Year Built Source: Builder
- Exterior Features: Deck, Balcony
- Flooring: Wood
- SqFt Source: Measured
- Year Built Details: Actual
- Zoning: G-1.75
-
Amenities
- Community Features: Public Transportation, Shopping, Pool, Tennis Court(s), Park, Medical Facility, Highway Access, House of Worship, Public School, T-Station, University
- Parking Features: Attached, Under
- Covered Parking Spaces: 2
-
Utilities
- Sewer: Public Sewer
- Water Source: Public
-
Fees / Taxes
- HOA Fee Frequency: Monthly
- Tax Year: 2025
- HOA Fee Includes: Water, Sewer, Insurance, Maintenance Grounds, Snow Removal, Trash
Similar Listings
57 University Road #Penthouse
Brookline, MA 02445
$3,695,000
4
Beds
3/1
Baths
2,605
Sqft
View Details
Content © 2025 MLS Property Information Network, Inc. The information in this listing was gathered from third party resources including the seller and public records.
Listing information provided courtesy of Century 21 Cityside.
MLS Property Information Network, Inc. and its subscribers disclaim any and all representations or warranties as to the accuracy of this information.






