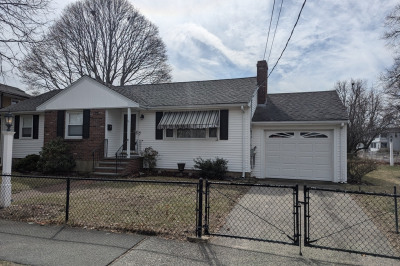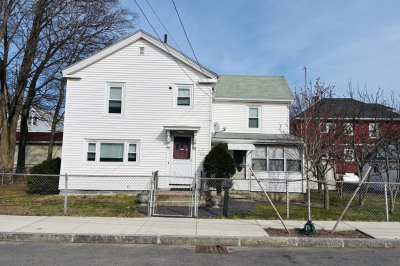$709,000
3
Beds
1
Bath
1,306
Living Area
-
Property Description
This beautifully maintained Craftsman Cape blends timeless 1920s charm with thoughtful modern upgrades for today’s lifestyle. Nestled in desirable South Quincy just minutes from the Braintree line, this home boasts curb appeal and convenience. Inside, you’ll find character-filled details like original woodwork and built-ins, all complemented by recent major upgrades including an oil-to-gas conversion, a high-efficiency steam boiler, a tankless hot water system and new Harvey windows. See the feature sheet for more. Step outside to your custom-built back deck overlooking a professionally landscaped yard—perfect for entertaining or relaxing. Enjoy the benefits of a newer garage door, a professionally installed irrigation system, and more improvements that enhance comfort and ease of living. A rare combination of classic architecture and smart updates, this home is ideal for buyers seeking style, efficiency, and a prime location close to transit, shopping, and local amenities.
-
Highlights
- Cooling: Window Unit(s)
- Parking Spots: 6
- Property Type: Single Family Residence
- Total Rooms: 6
- Status: Active
- Heating: Steam, Natural Gas
- Property Class: Residential
- Style: Cape, Craftsman
- Year Built: 1925
-
Additional Details
- Appliances: Tankless Water Heater, Range, Dishwasher, Disposal, Refrigerator
- Exclusions: Washer & Dryer
- Fireplaces: 1
- Foundation: Granite
- Lot Features: Cleared, Level
- SqFt Source: Public Record
- Year Built Source: Public Records
- Basement: Full, Interior Entry, Bulkhead, Concrete
- Exterior Features: Porch - Enclosed, Patio, Professional Landscaping, Sprinkler System
- Flooring: Wood, Flooring - Hardwood
- Interior Features: Crown Molding, Entrance Foyer, Mud Room
- Road Frontage Type: Public
- Year Built Details: Actual
- Zoning: Resa
-
Amenities
- Community Features: Public Transportation, Shopping, Walk/Jog Trails, Golf, Medical Facility, Conservation Area, Highway Access, House of Worship
- Parking Features: Detached, Storage, Garage Faces Side, Off Street
- Covered Parking Spaces: 1
-
Utilities
- Sewer: Public Sewer
- Water Source: Public
-
Fees / Taxes
- Assessed Value: $576,800
- Taxes: $6,501
- Tax Year: 2024
Similar Listings
Content © 2025 MLS Property Information Network, Inc. The information in this listing was gathered from third party resources including the seller and public records.
Listing information provided courtesy of Realty ONE Group Nest.
MLS Property Information Network, Inc. and its subscribers disclaim any and all representations or warranties as to the accuracy of this information.






