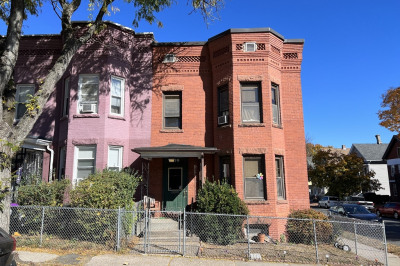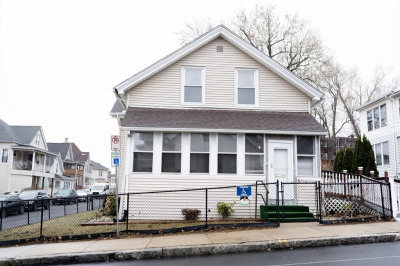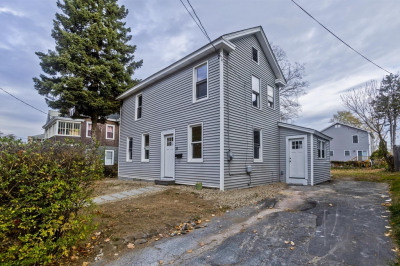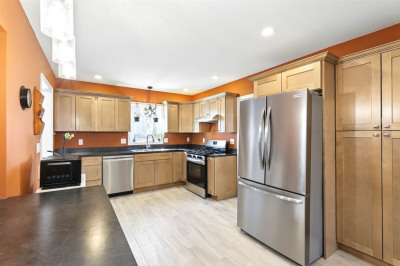$259,900
4
Beds
2
Baths
1,512
Living Area
-
Property Description
Ready to build some sweat equity!? 14 Ladd St is the best place to start. This over 1500 square foot cape boasts 4 oversized bedrooms and 2 full bathrooms and has incredible bones. Most of the big ticket items such as roof on house & garage (2022), gas fired boiler (2018), water heater (2016) and partial vinyl siding, have been done for you. This home features an oversized detached garage and is very conveniently located in Holyoke’s beloved Oakdale section. It is within walking distance to Holyoke Medical Center, Holyoke High School, Fitzpatricks ice rink, shopping, bus routes and so much more. It is also situated mere feet from the route of Holyoke’s coveted St Patrick’s Day Parade and Road Race so get ready for the funnest March you’ll ever have experienced. Showings begin at the open house 4/26 from 12-1:30pm. Bring your vision and some elbow grease and this home can shine again.
-
Highlights
- Cooling: Other
- Parking Spots: 4
- Property Type: Single Family Residence
- Total Rooms: 6
- Status: Active
- Heating: Baseboard, Natural Gas
- Property Class: Residential
- Style: Cape
- Year Built: 1960
-
Additional Details
- Appliances: Gas Water Heater, Range, Refrigerator
- Exterior Features: Rain Gutters
- Foundation: Concrete Perimeter
- Roof: Shingle
- Year Built Details: Actual
- Zoning: R-2
- Basement: Full, Interior Entry, Bulkhead, Concrete, Unfinished
- Flooring: Tile, Vinyl, Carpet, Hardwood
- Road Frontage Type: Public
- SqFt Source: Public Record
- Year Built Source: Public Records
-
Amenities
- Community Features: Public Transportation, Shopping, Pool, Tennis Court(s), Park, Golf, Medical Facility, Laundromat, Highway Access, House of Worship, Private School, Public School
- Parking Features: Detached, Storage, Workshop in Garage, Garage Faces Side, Paved Drive, Off Street, Paved
- Covered Parking Spaces: 1
-
Utilities
- Electric: Fuses, Circuit Breakers
- Water Source: Public
- Sewer: Public Sewer
-
Fees / Taxes
- Assessed Value: $212,600
- Taxes: $3,712
- Tax Year: 2025
Similar Listings
Content © 2025 MLS Property Information Network, Inc. The information in this listing was gathered from third party resources including the seller and public records.
Listing information provided courtesy of Park Square Realty.
MLS Property Information Network, Inc. and its subscribers disclaim any and all representations or warranties as to the accuracy of this information.






