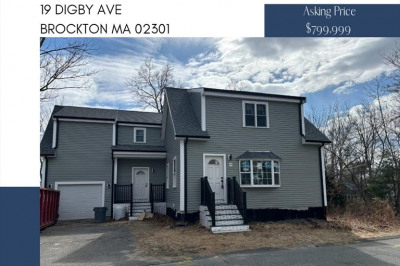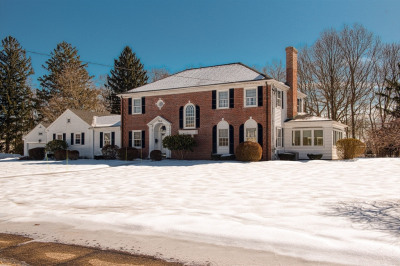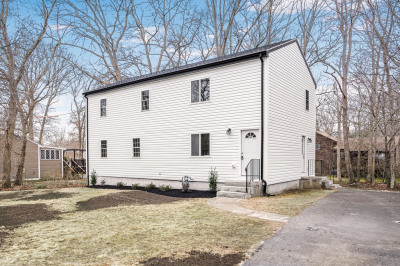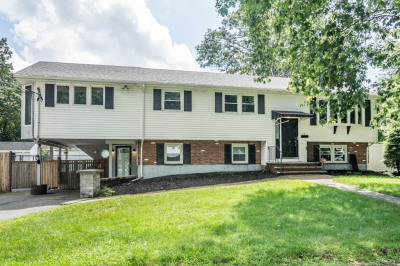$674,999
4
Beds
2
Baths
1,750
Living Area
-
Property Description
Welcome to this beautifully maintained Colonial nestled in one of Brockton’s most sought-after neighborhoods, just steps from the Easton line. This home offers the perfect blend of classic charm and modern updates, making it truly move-in ready.Fresh cabinetry, granite countertops, paint job and stainless steel appliances. Enjoy cozy dinners in the formal dining room with fireplace or relax in the spacious family room that opens to a vaulted, enclosed three-season porch. Outdoor living is elevated with a private, fenced-in yard, inground pool, and a new storage shed.Additional updates include new windows and tasteful cosmetic improvements throughout. Conveniently located near shopping, schools, commuter rail (T), walking trails, and highway access — everything you need is just minutes away.
-
Highlights
- Cooling: Central Air
- Parking Spots: 4
- Property Type: Single Family Residence
- Total Rooms: 8
- Status: Active
- Heating: Baseboard, Oil
- Property Class: Residential
- Style: Colonial
- Year Built: 1964
-
Additional Details
- Appliances: Water Heater, Range, Dishwasher, Microwave, Refrigerator, Water Treatment
- Construction: Frame
- Exterior Features: Porch - Enclosed, Pool - Inground, Storage, Fenced Yard
- Flooring: Wood, Wood Laminate
- Road Frontage Type: Public, Private Road
- SqFt Source: Appraiser
- Year Built Source: Appraiser
- Basement: Full, Partially Finished
- Exclusions: Washer/ Dryer/ Furniture Negotiable
- Fireplaces: 1
- Foundation: Concrete Perimeter
- Roof: Shingle
- Year Built Details: Actual
- Zoning: R1b
-
Amenities
- Community Features: Public Transportation, Shopping, Park, Walk/Jog Trails, Golf, Medical Facility, Laundromat, Conservation Area, Highway Access, Public School
- Pool Features: In Ground
- Parking Features: Paved Drive, Off Street
-
Utilities
- Electric: 200+ Amp Service
- Water Source: Public
- Sewer: Public Sewer
-
Fees / Taxes
- Assessed Value: $552,400
- Tax Year: 2025
- Compensation Based On: Net Sale Price
- Taxes: $6,690
Similar Listings
Content © 2025 MLS Property Information Network, Inc. The information in this listing was gathered from third party resources including the seller and public records.
Listing information provided courtesy of Access.
MLS Property Information Network, Inc. and its subscribers disclaim any and all representations or warranties as to the accuracy of this information.






