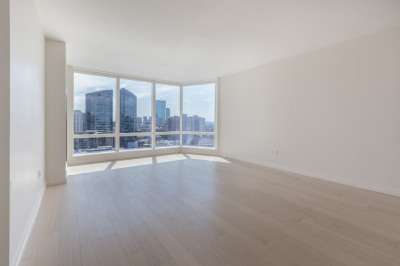$1,800,000
3
Beds
2/1
Baths
1,858
Living Area
-
Property Description
Embrace Luxury & Modern living at The Lucas. 140 Shawmut Ave in the South End. Direct Elevator Access brings you into a meticulously designed 3-bedroom, 2.5-bathroom residence. Spanning 1,858 SF all on one level. Inviting foyer/mudroom, seamlessly leading into an expansive living space with soaring ceilings & a sleek modern gas fireplace. Powder Room off the living area. Direct Views to Back Bay from your picture window. Chef's Kitchen is outfitted with top-of-the-line Thermador appliances & gas cooking. Bonus storage space/pantry. The primary suite boasts a luxurious ensuite bath & spacious walk-in closet. W/D in Unit & Central A/C. This boutique building has only 33 homes & offers premier amenities. Concierge, Gym, Pet Spa, Clubroom, Professional Management and an Outdoor Patio with grill & fire pit. Near INK Block, residents enjoy access to Whole Foods, CVS & Tatte Bakery. One-of-a-kind architectural masterpiece. Fusion of history & modern glass elegance in the heart of South End.
-
Highlights
- Area: South End
- Cooling: Central Air
- HOA Fee: $1,497
- Property Type: Condominium
- Total Rooms: 6
- Year Built: 2017
- Building Name: The Lucas
- Heating: Forced Air
- Property Class: Residential
- Stories: 1
- Unit Number: 3a
- Status: Active
-
Additional Details
- Basement: N
- Flooring: Wood
- SqFt Source: Field Card
- Year Built Details: Actual
- Zoning: Res
- Fireplaces: 1
- Pets Allowed: Yes
- Total Number of Units: 33
- Year Built Source: Public Records
-
Amenities
- Community Features: Public Transportation, Shopping, Park, Medical Facility, Highway Access, House of Worship, Public School, T-Station, University
-
Utilities
- Sewer: Public Sewer
- Water Source: Public
-
Fees / Taxes
- Assessed Value: $1,974,500
- HOA Fee Includes: Water, Sewer, Insurance, Security, Maintenance Structure, Maintenance Grounds, Snow Removal, Trash
- Taxes: $19,057
- HOA Fee Frequency: Monthly
- Tax Year: 2025
Similar Listings
Content © 2025 MLS Property Information Network, Inc. The information in this listing was gathered from third party resources including the seller and public records.
Listing information provided courtesy of Century 21 Cityside.
MLS Property Information Network, Inc. and its subscribers disclaim any and all representations or warranties as to the accuracy of this information.






