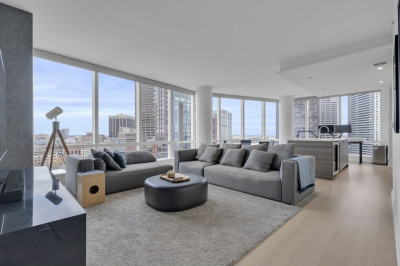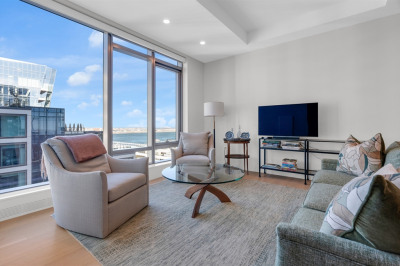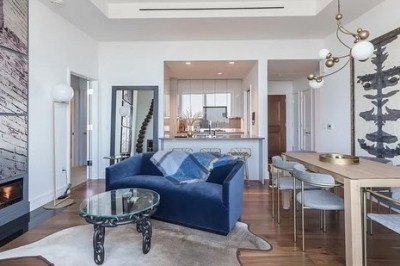$2,850,000
4
Beds
3/1
Baths
2,596
Living Area
-
Property Description
Rare single floor townhouse alternative now available in this direct elevator access 4 bed/3-1/2 bath residence at the Lucas. Spectacular corner exposure LR/DR with floor-to-ceiling windows, gas FP and door to large terrace with skyline views. Open, high-end center-island kitchen features Subzero, Wolf and Miele appliances and abundant counter and cabinet space. Adjacent powder room is just steps away. The enormous primary bedroom offers a huge fully built-out walk-in closet, ceramic tile and marble bath w/double sinks, walk-in shower and soaking tub as well as a second south facing terrace w/water and gas, perfect for grilling. Three additional family bedrooms, two of which share a dual access connecting bath and one fully en-suite. W/D, central A/C, hdwd flrs and ample storage throughout. Enjoy concierge service and access to residents' lounge, courtyard, fitness center and pet spa. Includes garage parking spaces 19 and 20. Close to the South End's finest restaurants, shops and more!
-
Highlights
- Area: South End
- Cooling: Central Air
- HOA Fee: $2,257
- Property Type: Condominium
- Total Rooms: 6
- Year Built: 2017
- Building Name: The Lucas
- Heating: Forced Air, Natural Gas
- Property Class: Residential
- Stories: 1
- Unit Number: 5a
- Status: Active
-
Additional Details
- Appliances: Oven, Dishwasher, Disposal, Microwave, Range, Refrigerator, Washer, Dryer
- Construction: Brick, Stone
- Fireplaces: 1
- SqFt Source: Public Record
- Year Built Details: Actual
- Zoning: R
- Basement: N
- Exterior Features: Deck
- Flooring: Hardwood
- Total Number of Units: 33
- Year Built Source: Public Records
-
Amenities
- Community Features: Public Transportation, Shopping, Tennis Court(s), Park, Medical Facility, Highway Access, T-Station, University
- Parking Features: Under, On Street
- Covered Parking Spaces: 2
- Security Features: Intercom
-
Utilities
- Sewer: Public Sewer
- Water Source: Public
-
Fees / Taxes
- Assessed Value: $2,916,300
- HOA Fee Includes: Water, Sewer, Insurance, Maintenance Structure, Snow Removal
- Taxes: $34,096
- HOA Fee Frequency: Monthly
- Tax Year: 2025
Similar Listings
Content © 2025 MLS Property Information Network, Inc. The information in this listing was gathered from third party resources including the seller and public records.
Listing information provided courtesy of Keller Williams Realty Boston-Metro | Back Bay.
MLS Property Information Network, Inc. and its subscribers disclaim any and all representations or warranties as to the accuracy of this information.






