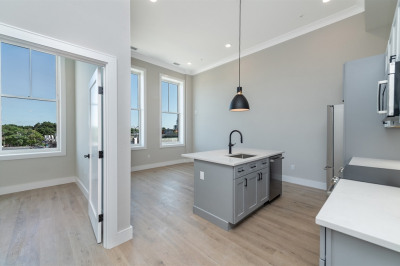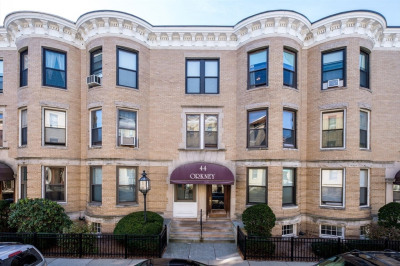$529,000
1
Bed
1
Bath
645
Living Area
-
Property Description
This top-floor, 1-bedroom condo in the Warwick building offers a fantastic living space in the heart of Coolidge Corner, located just steps from the C Line. The sun-filled living room boasts southern exposure, creating a bright and inviting atmosphere, while the updated kitchen features granite countertops, stainless steel appliances, a gas range, and a convenient washer/dryer combo. The spacious bedroom offers plenty of natural light and a comfortable retreat.This well-maintained building also offers great amenities, including a common patio with seating that overlooks a peaceful garden, a roof deck with stunning views, and convenient features like a common laundry room, elevator, and bike rack. With an ideal location, you'll have easy access to nearby shops, restaurants, cafes, parks, and recreational facilities. Plus, enjoy a quick commute to the Longwood area and downtown Boston. This is a great opportunity to experience the best of Coolidge Corner living.
-
Highlights
- Area: Coolidge Corner
- Heating: Steam, Natural Gas, Common
- Property Class: Residential
- Stories: 8
- Unit Number: 843
- Status: Active
- Cooling: Window Unit(s)
- HOA Fee: $735
- Property Type: Condominium
- Total Rooms: 3
- Year Built: 1926
-
Additional Details
- Appliances: Range, Disposal, Microwave, Refrigerator, Washer, Dryer
- Construction: Brick
- Fireplaces: 1
- Total Number of Units: 66
- Year Built Source: Public Records
- Zoning: M20
- Basement: Y
- Exterior Features: Deck - Roof, Garden
- SqFt Source: Field Card
- Year Built Details: Actual
- Year Converted: 2006
-
Utilities
- Sewer: Public Sewer
- Water Source: Public
-
Fees / Taxes
- Assessed Value: $515,000
- Compensation Based On: Net Sale Price
- Tax Year: 2024
- Buyer Agent Compensation: 2%
- HOA Fee Includes: Heat, Water, Sewer, Insurance, Maintenance Structure, Maintenance Grounds, Snow Removal, Trash
- Taxes: $5,032
Similar Listings
Content © 2025 MLS Property Information Network, Inc. The information in this listing was gathered from third party resources including the seller and public records.
Listing information provided courtesy of Peter Gee Associates.
MLS Property Information Network, Inc. and its subscribers disclaim any and all representations or warranties as to the accuracy of this information.






