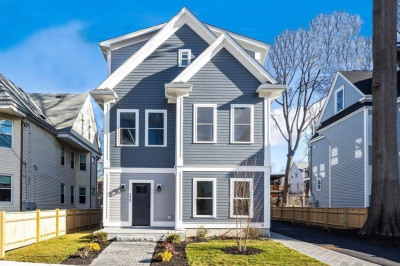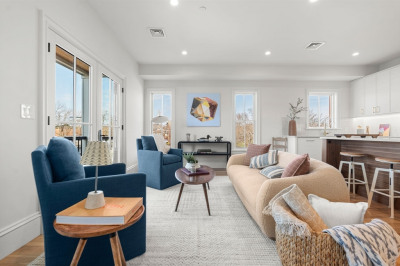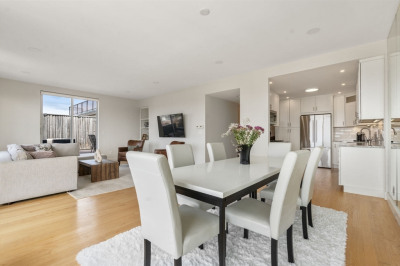$1,149,000
2
Beds
2/1
Baths
1,450
Living Area
-
Property Description
Introducing 147 Williams Street, a beautifully built new construction townhouse in a central location. This 2 bed, 2.5 bath home features a private backyard exclusive to the unit and a layout designed for both comfortable daily living and effortless entertaining. The open concept main floor offers a cozy living room with fireplace and custom millwork, a dedicated dining area, and a chef inspired kitchen with a center island. Upstairs, find two spacious bedrooms and two full bathrooms, including a serene primary suite complete with a spa like bath and walk-in closet. Every detail has been considered in this exceptional property. Enjoy two off-street parking spaces, quality craftsmanship, stylish finishes, and private green space. The unfinished lower level offers endless possibilities or great storage space. Just steps from Franklin Park’s trails and recreation, and minutes to downtown via the Orange Line, this is a rare opportunity to own in a sought after area!
-
Highlights
- Area: Jamaica Plain
- Heating: Forced Air, Natural Gas
- Parking Spots: 2
- Property Type: Condominium
- Total Rooms: 6
- Year Built: 2024
- Cooling: Central Air
- HOA Fee: $250
- Property Class: Residential
- Stories: 3
- Unit Number: 2
- Status: Active
-
Additional Details
- Appliances: Range, Dishwasher, Disposal, Microwave, Refrigerator
- Fireplaces: 1
- SqFt Source: Other
- Year Built Details: Actual
- Zoning: Res
- Basement: Y
- Flooring: Tile, Hardwood
- Total Number of Units: 2
- Year Built Source: Builder
-
Amenities
- Community Features: Public Transportation, Park, Walk/Jog Trails, Golf, Medical Facility, Laundromat, Bike Path
- Parking Features: Off Street, Tandem
-
Utilities
- Sewer: Public Sewer
- Water Source: Public
-
Fees / Taxes
- Buyer Agent Compensation: 2%
- HOA Fee Frequency: Monthly
- Tax Year: 2025
- Compensation Based On: Gross/Full Sale Price
- HOA Fee Includes: Insurance, Maintenance Structure, Maintenance Grounds, Snow Removal
Similar Listings
Content © 2025 MLS Property Information Network, Inc. The information in this listing was gathered from third party resources including the seller and public records.
Listing information provided courtesy of Compass.
MLS Property Information Network, Inc. and its subscribers disclaim any and all representations or warranties as to the accuracy of this information.






