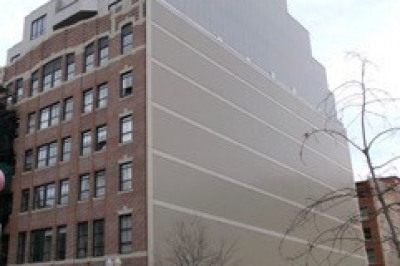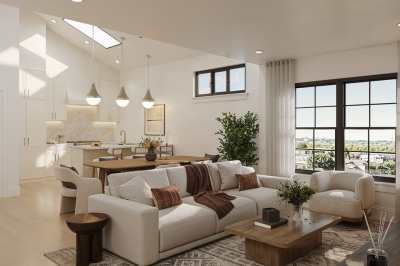$699,000
3
Beds
2
Baths
1,151
Living Area
-
Property Description
This meticulously designed 3-bedroom, 2-bathroom home seamlessly blends quality & contemporary elegance w/ modern living. Part of a beautifully renovated 4-unit building, this home's thoughtfully crafted floor plan caters to today’s lifestyle. The chef's kitchen features shaker-style soft-close cabinets, Quartz countertops, center island, top-of-the-line stainless steel appliances, & Porcelanosa tiled backsplash. The open concept living area incl. a dedicated dining space, perfect for entertaining. The primary suite boasts a charming bay window, while both the primary en-suite & guest bathrooms showcase luxurious Porcelanosa tiling & fixtures. Additional amenities include in-unit laundry, a spacious PRIVATE DECK, central AC, high ceilings, coat closet and recessed LED lighting. Conveniently located near restaurants, playgrounds, parks, the MBTA, Boston Harbor & Chelsea Creek River, this home offers both style and accessibility. SEE AGENT FOR INFO ON 30K OF DOWN PAYMENT ASSISTANCE $$.
-
Highlights
- Area: East Boston
- Heating: Central, Forced Air, Hydro Air
- Property Class: Residential
- Stories: 1
- Total Rooms: 4
- Year Built: 1920
- Cooling: Central Air
- HOA Fee: $132
- Property Type: Condominium
- Style: Other (See Remarks)
- Unit Number: 3
- Status: Active
-
Additional Details
- Appliances: Range, Dishwasher, Disposal, Microwave, Refrigerator, Washer, Dryer
- Exterior Features: Deck - Composite
- Pets Allowed: Yes w/ Restrictions
- SqFt Source: Measured
- Year Built Details: Approximate, Renovated Since
- Year Converted: 2024
- Basement: N
- Flooring: Engineered Hardwood
- Roof: Rubber
- Total Number of Units: 4
- Year Built Source: Public Records
- Zoning: 9999999999
-
Amenities
- Community Features: Public Transportation, Shopping, Park, Bike Path, Highway Access, House of Worship, T-Station
- Security Features: Intercom
- Parking Features: On Street
-
Utilities
- Sewer: Public Sewer
- Water Source: Public
-
Fees / Taxes
- Assessed Value: $9,999,999
- HOA Fee Includes: Insurance, Reserve Funds
- Taxes: $9,999,999
- HOA Fee Frequency: Monthly
- Tax Year: 9999
Similar Listings
Content © 2025 MLS Property Information Network, Inc. The information in this listing was gathered from third party resources including the seller and public records.
Listing information provided courtesy of The Charles Realty.
MLS Property Information Network, Inc. and its subscribers disclaim any and all representations or warranties as to the accuracy of this information.






