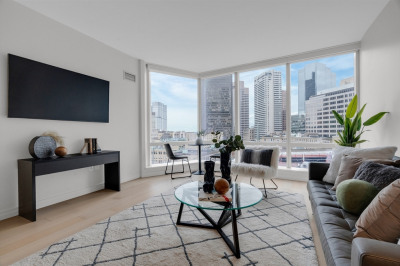$1,395,000
2
Beds
2
Baths
1,375
Living Area
-
Property Description
Rare Penthouse opportunity on the West Side in a professionally managed building! This stunning 2 bed + den residence Is flooded with light & fantastic views. Enjoy the convenience of direct elevator access to your home enhancing your privacy & lifestyle. This open concept floor plan boasts a fireplace, private balcony & chefs inspired kitchen making this the perfect place to entertain. The bedrooms offer ample closet space and comfortably fit a king size bed. The Primary bedroom features an ensuite bathroom with double vanity & heated floor. The den is a perfect flex space & could be used as a 3rd bedroom or office. Make your way up to the private roof terrace with gas line & views of Downtown Boston. W/D in unit, 1 parking space with electric charger & extra storage
-
Highlights
- Area: South Boston
- Heating: Forced Air
- Property Class: Residential
- Stories: 1
- Unit Number: 7
- Status: Active
- Cooling: Central Air
- HOA Fee: $452
- Property Type: Condominium
- Total Rooms: 5
- Year Built: 2018
-
Additional Details
- Appliances: Range, Oven, Dishwasher, Disposal, Microwave, Refrigerator, Freezer, Washer, Dryer
- Fireplaces: 1
- SqFt Source: Public Record
- Year Built Details: Actual
- Zoning: Cd
- Basement: N
- Pets Allowed: Yes
- Total Number of Units: 8
- Year Built Source: Public Records
-
Amenities
- Community Features: Public Transportation, Shopping, Park, Walk/Jog Trails, Medical Facility, Laundromat, Bike Path, Highway Access, House of Worship, Public School, T-Station, University
- Parking Features: Attached, Garage Door Opener, Off Street, Assigned, Deeded
- Covered Parking Spaces: 1
- Security Features: Intercom, TV Monitor
-
Utilities
- Sewer: Public Sewer
- Water Source: Public
-
Fees / Taxes
- Assessed Value: $1,210,700
- HOA Fee Frequency: Monthly
- Tax Year: 2025
- Compensation Based On: Net Sale Price
- HOA Fee Includes: Water, Sewer, Insurance
- Taxes: $14,020
Similar Listings
Content © 2025 MLS Property Information Network, Inc. The information in this listing was gathered from third party resources including the seller and public records.
Listing information provided courtesy of JD Advisors, Inc.
MLS Property Information Network, Inc. and its subscribers disclaim any and all representations or warranties as to the accuracy of this information.






