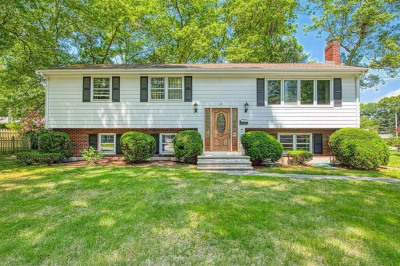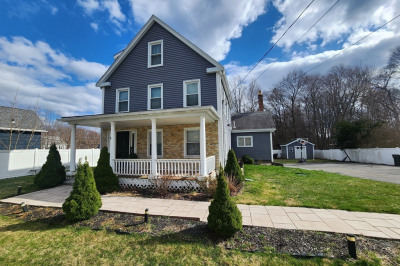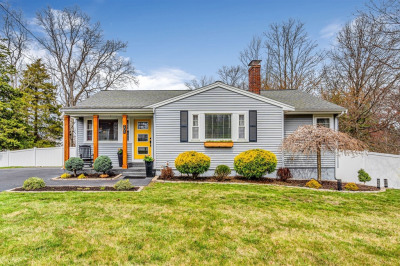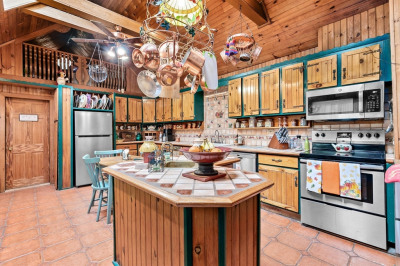$659,900
2
Beds
2/1
Baths
1,786
Living Area
-
Property Description
Discover the perfect blend of comfort and elegance in this one-owner, cape-style condo that feels like single-family living. Nestled on a quiet dead-end street, this home features 2 bedrooms with possible 3rd and 2.5 bathrooms, including a spacious first-floor primary bedroom with a walk-in closet and a full bath with a walk-in shower and double sinks. The inviting living spaces include a gas fireplaced living room and a kitchen with stainless steel appliances, granite countertops, and a large pantry. Enjoy an open floor plan with hardwood floors throughout, leading to a bright all-season back room. Upstairs, you'll find a second bedroom, a full bath, and a large front-to-back family room. The full walk-out basement offers potential for finishing. Community amenities include a clubhouse, outdoor pool, and gym. This condo was the model home for the complex, showcasing the best features available. Schedule a viewing today and make this charming condo your new home!
-
Highlights
- Cooling: Central Air
- HOA Fee: $569
- Property Class: Residential
- Style: Cape
- Unit Number: 15
- Status: Active
- Heating: Natural Gas
- Parking Spots: 1
- Property Type: Single Family Residence
- Total Rooms: 6
- Year Built: 2010
-
Additional Details
- Appliances: Gas Water Heater, Range, Oven, Dishwasher, Disposal, Microwave, Refrigerator, Washer, Dryer
- Flooring: Carpet, Hardwood
- Lot Features: Wooded
- Year Built Details: Actual
- Zoning: Rb
- Fireplaces: 1
- Foundation: Concrete Perimeter
- SqFt Source: Public Record
- Year Built Source: Public Records
-
Amenities
- Covered Parking Spaces: 1
-
Utilities
- Electric: 110 Volts
- Water Source: Public
- Sewer: Public Sewer
-
Fees / Taxes
- Assessed Value: $587,800
- Compensation Based On: Gross/Full Sale Price
- HOA Fee Frequency: Monthly
- Taxes: $7,483
- Buyer Agent Compensation: 2%
- HOA: Yes
- Tax Year: 2025
Similar Listings
Content © 2025 MLS Property Information Network, Inc. The information in this listing was gathered from third party resources including the seller and public records.
Listing information provided courtesy of Coldwell Banker Realty - Duxbury.
MLS Property Information Network, Inc. and its subscribers disclaim any and all representations or warranties as to the accuracy of this information.






