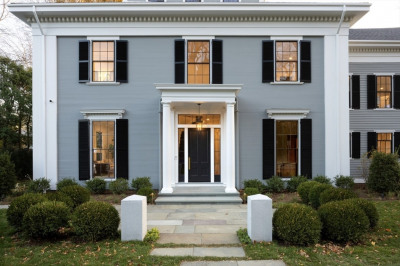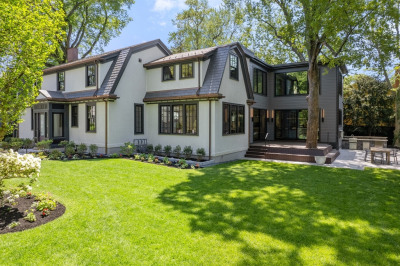$14,995,000
7
Beds
5/1
Baths
6,360
Living Area
-
Property Description
Nestled on a peaceful street in the heart of Harvard Square, this exquisite home exudes elegance and sophistication with thoughtfully designed ?nishes that seamlessly blends luxury and comfort. The open layout ?ows effortlessly between the living, dining, and family spaces, ideal for both everyday living and entertaining. The chef’s kitchen is a culinary masterpiece, featuring top appliances and bespoke millwork. The 2nd ?oor boasts a serene primary suite with generous closet space, 4 additional bedrooms and 2 baths. The top level offers 2 bedrooms and a full bath. The expansive lower level is designed for wellness and recreation, complete with a large gym, media room, sauna, full bath and ample storage. Outside, the private and spacious yard (on a double lot) provides a tranquil retreat, while the 2 car garage and additional off-street parking enhance convenience. Just moments from the world-class dining, shopping, and cultural attractions, this home is a true Harvard Sq oasis!
-
Highlights
- Area: Harvard Square
- Heating: Forced Air, Natural Gas
- Property Class: Residential
- Style: Colonial
- Year Built: 1914
- Cooling: Central Air
- Parking Spots: 5
- Property Type: Single Family Residence
- Total Rooms: 12
- Status: Active
-
Additional Details
- Appliances: Gas Water Heater, Range, Oven, Disposal, Refrigerator, Washer, Dryer, Range Hood, Plumbed For Ice Maker
- Construction: Frame
- Fireplaces: 2
- Foundation: Concrete Perimeter
- Lot Features: Level
- Roof: Slate
- Year Built Details: Renovated Since
- Zoning: A-1
- Basement: Full
- Exterior Features: Deck - Wood, Patio, Sprinkler System
- Flooring: Wood, Vinyl, Carpet, Marble
- Interior Features: Walk-up Attic, Finish - Earthen Plaster, Wired for Sound, Internet Available - Broadband
- Road Frontage Type: Public
- SqFt Source: Measured
- Year Built Source: Public Records
-
Amenities
- Covered Parking Spaces: 5
- Security Features: Security System
- Parking Features: Detached, Off Street
-
Utilities
- Electric: 110 Volts, 220 Volts, Circuit Breakers, 200+ Amp Service
- Water Source: Public
- Sewer: Public Sewer
-
Fees / Taxes
- Assessed Value: $8,913,900
- Taxes: $58,263
- Tax Year: 2025
Similar Listings
Content © 2025 MLS Property Information Network, Inc. The information in this listing was gathered from third party resources including the seller and public records.
Listing information provided courtesy of MGS Group Real Estate LTD.
MLS Property Information Network, Inc. and its subscribers disclaim any and all representations or warranties as to the accuracy of this information.




