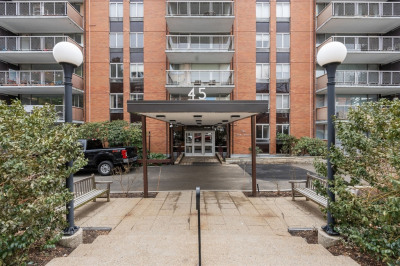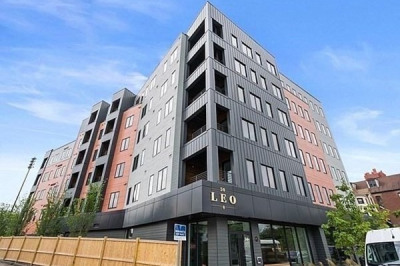$560,000
1
Bed
1
Bath
703
Living Area
-
Property Description
Sunny 1 bed/1 bath penthouse in a professionally maintained Mid-Rise in the vibrant Allston/Brighton area. This unit offers a spacious bedroom, an open living/dining area with a private balcony featuring stunning views of the Boston skyline, and a modern kitchen equipped with sleek cabinetry, granite countertops, and brand-new stainless steel appliances. Central heating/AC and ample closet space.TWO deeded garage parking spaces. Amenities include a gorgeous rooftop pool, a fully equipped fitness center, a WiFi-enabled lobby, a conference room, elevator access, 24/7 concierge service, and on-site management. Laundry facilities are conveniently located on every floor. Short distance to MBTA Green Line stations, restaurants, grocery stores, shopping, parks, and more, with quick access to I-90 and Storrow Drive.
-
Highlights
- Area: Allston
- Heating: Forced Air
- Property Class: Residential
- Total Rooms: 3
- Year Built: 1989
- Cooling: Central Air
- HOA Fee: $879
- Property Type: Condominium
- Unit Number: 1003
- Status: Active
-
Additional Details
- Appliances: Range, Dishwasher, Refrigerator, Freezer, Range Hood
- Construction: Brick
- Flooring: Tile, Hardwood
- Pets Allowed: Yes
- Total Number of Units: 191
- Year Built Source: Public Records
- Basement: N
- Exterior Features: Balcony
- Interior Features: Internet Available - Broadband
- Roof: Tar/Gravel
- Year Built Details: Actual
- Zoning: Res
-
Amenities
- Community Features: Public Transportation, Shopping, Pool, Walk/Jog Trails, Medical Facility, Laundromat, Highway Access, Public School, T-Station, University
- Parking Features: Under, Deeded
- Covered Parking Spaces: 2
- Security Features: Concierge
-
Utilities
- Sewer: Public Sewer
- Water Source: Public
-
Fees / Taxes
- Assessed Value: $577,900
- HOA Fee Includes: Heat, Gas, Water, Sewer, Insurance, Maintenance Structure, Snow Removal, Trash
- Taxes: $6,351
- HOA Fee Frequency: Monthly
- Tax Year: 2024
Similar Listings
Content © 2025 MLS Property Information Network, Inc. The information in this listing was gathered from third party resources including the seller and public records.
Listing information provided courtesy of Keller Williams Realty.
MLS Property Information Network, Inc. and its subscribers disclaim any and all representations or warranties as to the accuracy of this information.






