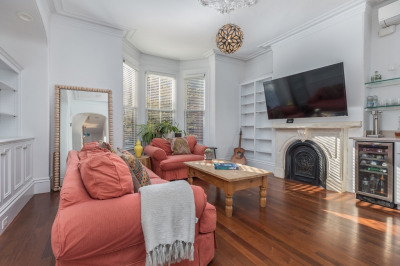$10,500/mo
1
Bed
1/1
Bath
1,128
Living Area
-
Property Description
Sun-splashed One bedroom plus den Penthouse unit on the 21st floor at the St. Regis with stunning City views and soaring ceilings. The large chef's kitchen offers a full-sized Sub-Zero refrigerator, full-sized Sub-Zero freezer and a full-sized wine refrigerator which expands almost the entire wall. The unit boasts a 5-Burner Wolf Cooktop, Wolf Microwave, Italian Flat Panel Cabinetry and Marble Countertops. Enjoy the oversized master suite and master bath with heated floors. Residents enjoy an entire 12,000 SQFT floor of amenities including an infinity edge resort pool and terrace with a nano folding door to a harbor view patio, sauna, jacuzzi, steam room, spa, library, conference center, fitness center, sports simulator, residential lounge/bar, private wine vaults and 2 resident hotel guest suites. Valet, doorman, butler, 24/7 concierge, and even in room dining provided by SAVR Restaurant.
-
Highlights
- Area: Seaport District
- Parking Spots: 1
- Property Type: Condominium
- Unit Number: Ph1a
- Status: Active
- Heating: Electric
- Property Class: Residential Lease
- Total Rooms: 5
- Year Built: 2022
-
Additional Details
- Appliances: Oven, Dishwasher, Disposal, Microwave, Range, Refrigerator, Freezer, Washer, Dryer
- Exterior Features: Balcony
- Pets Allowed: Yes w/ Restrictions
- Year Built Details: Actual
- Available Date: June 1, 2025
- Interior Features: Elevator, Single Living Level
- SqFt Source: Unit Floor Plan
- Year Built Source: Public Records
-
Amenities
- Community Features: Public Transportation, Shopping, Park, Medical Facility, Highway Access, House of Worship, Marina
- Waerfront: Yes
- Pool Features: Indoor
- Waterfront Features: Waterfront, 1/10 to 3/10 To Beach
-
Fees / Taxes
- Rental Fee Includes: Gas, Water, Sewer, Trash Collection, Snow Removal, Recreational Facilities, Gardener, Swimming Pool, Clubroom, Parking, Security, Valet Parking
Similar Listings
Content © 2025 MLS Property Information Network, Inc. The information in this listing was gathered from third party resources including the seller and public records.
Listing information provided courtesy of eXp Realty.
MLS Property Information Network, Inc. and its subscribers disclaim any and all representations or warranties as to the accuracy of this information.






