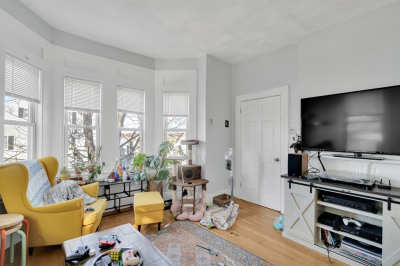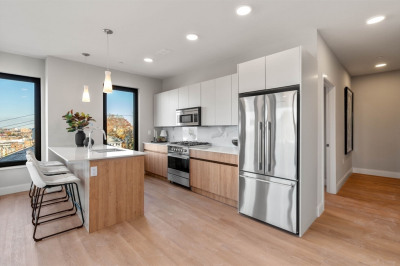$599,000
2
Beds
2
Baths
1,295
Living Area
-
Property Description
Luxury Hi-rise Charles River Towers Condominiums includes a Large Outdoor Pool and patio and Lawn area. Large Meeting room which can be reserved for family parties. This 2 Bedroom Unit includes 1 parking spot in garage. Large rooms and ample closet space. Large open living room/dining, upgraded Kitchen, Tiled entre area. Main Bedroom with a walk-in closet and Bathroom Access. Close to Arsenal Yards shopping, Cinema, Dining, Fitness Facilities, Bike Paths, and Theatre, Great Commuter location with Easy access to Boston and Suburbs, Harvard Square, Mass Pike, Storrow drive SELLER=OWNER BROKER
-
Highlights
- Area: East Watertown
- Heating: Baseboard, Natural Gas
- Property Class: Residential
- Stories: 1
- Unit Number: 112
- Status: Active
- Cooling: Wall Unit(s)
- HOA Fee: $664
- Property Type: Condominium
- Total Rooms: 4
- Year Built: 1981
-
Additional Details
- Appliances: Range, Dishwasher, Disposal, Refrigerator
- Exterior Features: Balcony
- Interior Features: Internet Available - Broadband, Elevator
- SqFt Source: Public Record
- Year Built Details: Actual
- Zoning: I-3
- Basement: N
- Flooring: Carpet, Laminate
- Roof: Rubber
- Total Number of Units: 192
- Year Built Source: Public Records
-
Amenities
- Community Features: Public Transportation, Shopping, Tennis Court(s), Park, Walk/Jog Trails, Medical Facility, Bike Path, Conservation Area, Highway Access, House of Worship, Marina, Private School, Public School, University
- Parking Features: Under, Garage Door Opener, Off Street, Deeded, Paved
- Security Features: Intercom
- Covered Parking Spaces: 1
- Pool Features: Association, In Ground
-
Utilities
- Electric: 110 Volts
- Water Source: Public
- Sewer: Public Sewer
-
Fees / Taxes
- Assessed Value: $506,500
- Compensation Based On: Net Sale Price
- HOA Fee Includes: Heat, Water, Sewer, Insurance, Maintenance Structure, Snow Removal, Reserve Funds
- Taxes: $5,926
- Buyer Agent Compensation: 2%
- HOA Fee Frequency: Monthly
- Tax Year: 2024
Similar Listings
Content © 2025 MLS Property Information Network, Inc. The information in this listing was gathered from third party resources including the seller and public records.
Listing information provided courtesy of J. M. Whitney & Co. Inc..
MLS Property Information Network, Inc. and its subscribers disclaim any and all representations or warranties as to the accuracy of this information.






