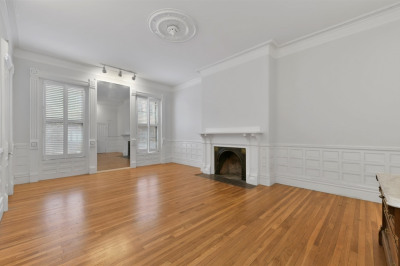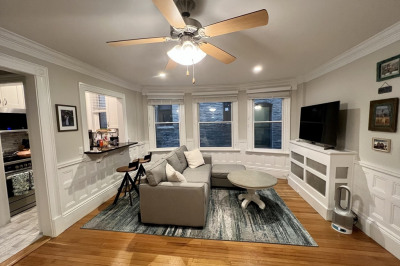About this building
Tremont On The Common
Tremont On The Common is located on Tremont Street directly across from the Boston Common. TOC as it is known in town is a full service building with commanding views of Back Bay and the Charles River on...
- Area
- Midtown
- No Fee
- Yes







