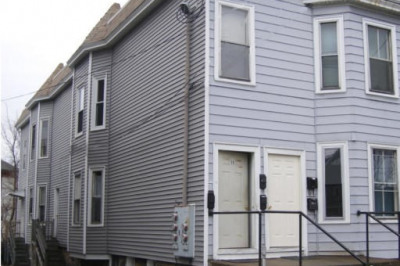$1,499,900
8
Beds
4
Baths
3,331
Living Area
-
Property Description
Great investment opportunity with about 6% cap rate Location-Location! A truly exceptional opportunity awaits you with this rarely available 2 family rowhouse on Commonwealth Avenue. Situated just 0.1 miles away from MBTA Green line (B) Washington St T-stop and 0.3 miles away from Whole Foods, variety restaurants and shops. This brick home is very special and it's much larger than it looks from the outside. Unit A is a 6 bed, 3 bath, 3 parking off street spaces rented $6220 and it features a private deck, large living room, high ceilings, decorative fireplace, eat-in kitchen and gorgeous layout with two floor levels. Unit B is a 2 bed, 1 bath with 1096 Sq. Ft. rented $2400. The both units have separate gas heat & electric meters. Total rent is $8620 per month. Easy commute to Boston University, Boston College, Northeastern University, Longwood Area, downtown and much more. Don’t miss your chance to secure this remarkable investment property. Low maintenance and very low operating costs
-
Highlights
- Area: Brighton
- Levels: 2
- Property Class: Residential Income
- Stories: 2
- Year Built: 1885
- Heating: Central, Natural Gas
- Parking Spots: 3
- Property Type: Multi Family
- Total Rooms: 12
- Status: Active
-
Additional Details
- Appliances: Range, Dishwasher, Disposal, Refrigerator, Washer, Dryer, Range Hood
- Construction: Brick
- Fireplaces: 2
- Foundation: Brick/Mortar
- Roof: Rubber
- Total Number of Units: 2
- Year Built Source: Public Records
- Basement: Full, Finished
- Exterior Features: Balcony/Deck
- Flooring: Hardwood
- Interior Features: Ceiling Fan(s), Pantry, Bathroom with Shower Stall, Bathroom With Tub & Shower, Living Room, Kitchen, Laundry Room, Sunroom
- SqFt Source: Measured
- Year Built Details: Approximate
- Zoning: R2
-
Amenities
- Community Features: Public Transportation, Shopping, Park, Walk/Jog Trails, Medical Facility, Bike Path, Highway Access, House of Worship, Private School, Public School, T-Station, University
- Parking Features: Paved Drive
-
Utilities
- Sewer: Public Sewer
- Water Source: Public
-
Fees / Taxes
- Assessed Value: $1,029,800
- Rental Fee Includes: Unit 1(Water), Unit 2(Water)
- Taxes: $11,225
- Buyer Agent Compensation: 2%
- Tax Year: 2024
- Total Rent: $8,620
Similar Listings
Content © 2025 MLS Property Information Network, Inc. The information in this listing was gathered from third party resources including the seller and public records.
Listing information provided courtesy of Boston Plex.
MLS Property Information Network, Inc. and its subscribers disclaim any and all representations or warranties as to the accuracy of this information.






