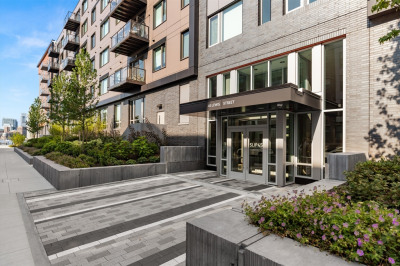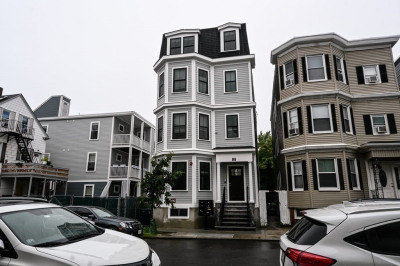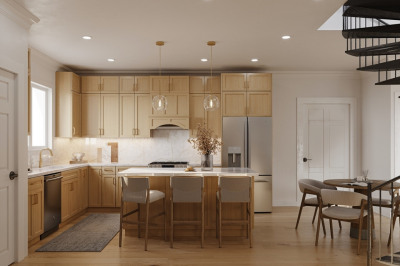$619,000
2
Beds
2
Baths
793
Living Area
-
Property Description
You could be the next owner of this terrific condo in the heart of Eagle Hill! This bright modern 2 bed/2 bath home has no wasted space and lives larger than its square footage. Enter into an open concept floor plan featuring a high end kitchen with white shaker cabinets, stainless steel appliances and a waterfall quartz countertop with plenty of space for prep work and bar seating. The living area easily accommodates a large sectional while providing space for a dining table. The spacious primary bedroom has an ensuite bath with a tiled shower. There is a generous guest room and guest bath featuring a tiled bath tub. A large private 180 square foot back deck great for entertaining completes this great home! Additional features include high ceilings, hardwood floors, central air, in-unit laundry, custom walk-in closets in each bedroom and private basement storage. Terrific location close to restaurants, parks, waterfront and less than half a mile to the T station for easy commuting.
-
Highlights
- Area: East Boston
- Cooling: Central Air
- HOA Fee: $169
- Property Type: Condominium
- Total Rooms: 4
- Year Built: 1875
- Building Name: 154 Lexington Street Condominium
- Heating: Forced Air, Natural Gas
- Property Class: Residential
- Stories: 1
- Unit Number: 2
- Status: Active
-
Additional Details
- Appliances: Range, Dishwasher, Disposal, Microwave, Refrigerator, Washer, Dryer
- Construction: Frame
- Flooring: Wood
- Roof: Rubber
- Total Number of Units: 3
- Year Built Source: Public Records
- Zoning: Cd
- Basement: Y
- Exterior Features: Deck
- Pets Allowed: Yes
- SqFt Source: Public Record
- Year Built Details: Actual, Approximate
- Year Converted: 2020
-
Amenities
- Community Features: Public Transportation, Shopping, Highway Access, Public School, T-Station
- Security Features: Intercom
- Parking Features: On Street
-
Utilities
- Electric: Circuit Breakers
- Water Source: Public
- Sewer: Public Sewer
-
Fees / Taxes
- Assessed Value: $509,000
- HOA Fee Includes: Water, Sewer, Insurance, Reserve Funds
- Taxes: $1,917
- HOA Fee Frequency: Monthly
- Tax Year: 2025
Similar Listings
Content © 2025 MLS Property Information Network, Inc. The information in this listing was gathered from third party resources including the seller and public records.
Listing information provided courtesy of Donnelly + Co..
MLS Property Information Network, Inc. and its subscribers disclaim any and all representations or warranties as to the accuracy of this information.






