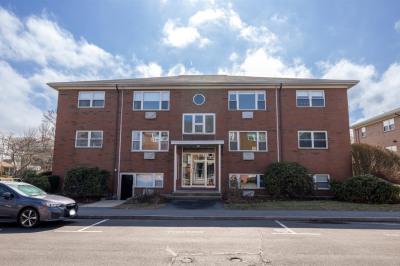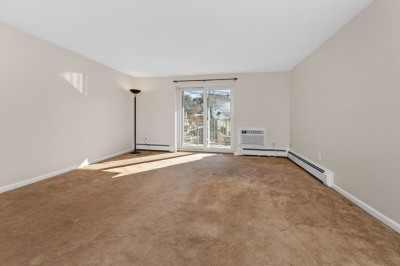$399,900
1
Bed
1
Bath
670
Living Area
-
Property Description
Sunny and affordable condo in a prime Newton Corner location! This well-maintained unit features a bright, open layout, set in a quiet, modern building. Enjoy your morning coffee on the private balcony or relax in the on-site pool and sauna. Includes one deeded indoor garage parking space for year-round convenience. Recent building improvements include new elevators and a comprehensive assessment—fully paid—covering updates to the interior, exterior garage, pool area, and parking lot, scheduled to conclude in 2025. Unbeatable commuter location with quick access to the Mass Pike, express bus to downtown Boston, and close to local shops, restaurants, and major employers.
-
Highlights
- Building Name: Newtown At Gateway
- Heating: Central, Baseboard, Natural Gas
- Property Class: Residential
- Stories: 1
- Unit Number: 33
- Status: Active
- Cooling: Wall Unit(s)
- HOA Fee: $525
- Property Type: Condominium
- Total Rooms: 3
- Year Built: 1973
-
Additional Details
- Appliances: Range, Dishwasher, Disposal, Refrigerator
- Exterior Features: Balcony
- Pets Allowed: Yes w/ Restrictions
- SqFt Source: Public Record
- Year Built Details: Actual
- Zoning: R1.2
- Basement: N
- Flooring: Carpet
- Roof: Rubber
- Total Number of Units: 137
- Year Built Source: Public Records
-
Amenities
- Community Features: Public Transportation, Shopping, Pool, Park, Walk/Jog Trails, Medical Facility, Laundromat, Bike Path, Highway Access, House of Worship, Public School, T-Station, University
- Parking Features: Under, Garage Door Opener
- Covered Parking Spaces: 1
- Pool Features: Association
-
Utilities
- Sewer: Public Sewer
- Water Source: Public
-
Fees / Taxes
- Assessed Value: $374,500
- HOA Fee Includes: Heat, Water, Sewer, Insurance, Security, Maintenance Structure, Maintenance Grounds, Snow Removal, Trash
- Taxes: $4,374
- HOA Fee Frequency: Monthly
- Tax Year: 2025
Similar Listings
Content © 2025 MLS Property Information Network, Inc. The information in this listing was gathered from third party resources including the seller and public records.
Listing information provided courtesy of The Presti Group, Inc..
MLS Property Information Network, Inc. and its subscribers disclaim any and all representations or warranties as to the accuracy of this information.






