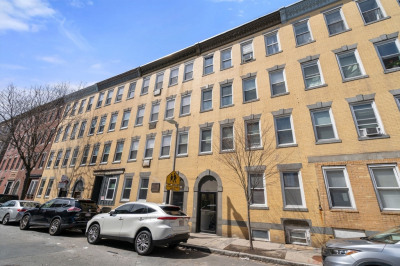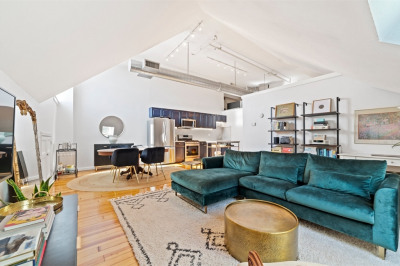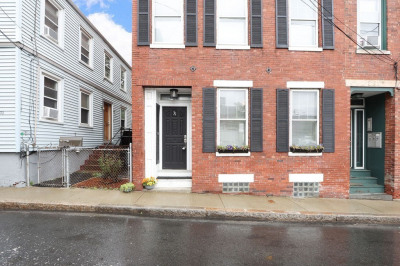$369,900
1
Bed
1
Bath
616
Living Area
-
Property Description
Looking for a turnkey, freshly updated condo just minutes from Boston and Logan? This bright and sunny end unit features a white shaker kitchen with quartz countertops, new flooring throughout, in-unit laundry, and French doors leading to a private balcony overlooking the inground pool—perfect for relaxing afternoons or stargazing nights. The spacious primary suite includes its own balcony, generous closet space, and connects to an updated bathroom with navy subway tile and a modern glass sink. Ideal commuter location with the Silver Line stop just steps away. Recent updates include luxury vinyl plank flooring, remodeled bathroom, recessed lighting, hot water tank, ceilings refinished, and fresh paint (all 2023), plus an new HVAC system (2020). Includes one deeded parking spot, ample visitor parking, two elevators, and extra storage. The gated complex offers resort-style amenities: pool, gym, sauna, clubhouse, and monitored common areas. Open house Saturday 12-2
-
Highlights
- Cooling: Central Air
- HOA Fee: $402
- Property Class: Residential
- Stories: 1
- Unit Number: 213
- Status: Active
- Heating: Central, Forced Air, Heat Pump
- Parking Spots: 1
- Property Type: Condominium
- Total Rooms: 3
- Year Built: 1987
-
Additional Details
- Appliances: Range, Dishwasher, Disposal, Microwave, Refrigerator, Freezer, Washer, Dryer
- Exterior Features: Balcony
- Pets Allowed: Yes
- Total Number of Units: 165
- Year Built Source: Public Records
- Basement: N
- Interior Features: Internet Available - Unknown, Elevator
- SqFt Source: Public Record
- Year Built Details: Approximate
- Zoning: R
-
Amenities
- Community Features: Public Transportation, Shopping, Pool, Walk/Jog Trails, Medical Facility, Highway Access, Public School, T-Station
- Security Features: Intercom, Security Gate
- Parking Features: Deeded, Common
- Waterfront Features: Beach Front, Ocean, 1/2 to 1 Mile To Beach
-
Utilities
- Sewer: Public Sewer
- Water Source: Public
-
Fees / Taxes
- Assessed Value: $328,300
- HOA Fee Frequency: Monthly
- Tax Year: 2025
- Buyer Agent Compensation: 2%
- HOA Fee Includes: Water, Sewer, Insurance, Security, Maintenance Structure, Road Maintenance, Maintenance Grounds, Snow Removal, Trash, Reserve Funds
- Taxes: $3,779
Similar Listings
Content © 2025 MLS Property Information Network, Inc. The information in this listing was gathered from third party resources including the seller and public records.
Listing information provided courtesy of William Raveis R.E. & Home Services.
MLS Property Information Network, Inc. and its subscribers disclaim any and all representations or warranties as to the accuracy of this information.






