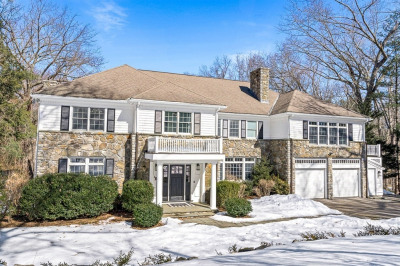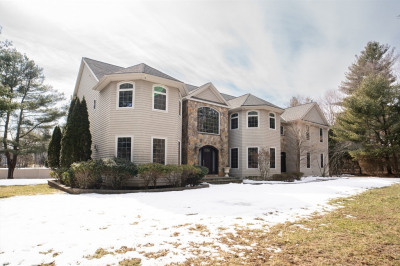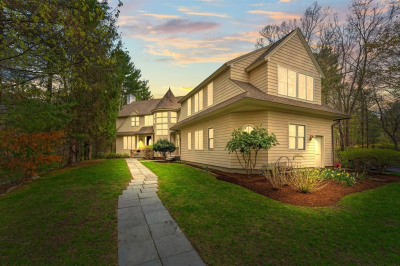$3,475,000
5
Beds
3
Baths
5,071
Living Area
-
Property Description
This home’s elevated transformation showcases a fusion of sophisticated contemporary design with energy efficient comfort and unique architectural detail. The kitchen features Pedini cabinetry, a spacious island, and a skylit ceiling. The adjoining dining and living room is accented by Pecan wood floors, a striking stone fireplace, and a private balcony. Large windows fill the space with natural light and frame views of the serene, wooded surroundings.The family room overlooks the beautifully landscaped backyard, with its lush greenery, pool, fire pit, and stone patio. The primary suite boasts a vaulted ceiling, bamboo floors, and a European-designed bath with soaking tub and heated floors. The versatile lower level features a spacious playroom, office, and bedroom suite. Located in a sought-after neighborhood near the public schools with convenient access to the Massachusetts Turnpike and Airport. This one-of-a-kind retreat seamlessly blends luxury with the ultimate in fine living.
-
Highlights
- Acres: 1
- Heating: Radiant, Natural Gas, Other, Fireplace
- Property Class: Residential
- Style: Contemporary
- Year Built: 1965
- Cooling: Central Air, Whole House Fan
- Parking Spots: 6
- Property Type: Single Family Residence
- Total Rooms: 13
- Status: Active
-
Additional Details
- Appliances: Gas Water Heater, Water Heater, Oven, Dishwasher, Microwave, Range, Freezer, Range Hood
- Construction: Frame
- Exterior Features: Deck - Composite, Patio, Balcony, Pool - Inground Heated, Rain Gutters, Storage, Professional Landscaping, Sprinkler System, Fenced Yard, Stone Wall
- Flooring: Wood, Tile, Hardwood, Renewable/Sustainable Flooring Materials, Flooring - Hardwood
- Interior Features: Closet/Cabinets - Custom Built, Lighting - Sconce, Recessed Lighting, Lighting - Overhead, Closet, Bonus Room, Home Office, Bedroom
- Roof: Shingle
- Year Built Details: Renovated Since
- Zoning: Res
- Basement: Partially Finished, Walk-Out Access, Garage Access
- Exclusions: Please Ask The Agent.
- Fireplaces: 2
- Foundation: Concrete Perimeter
- Road Frontage Type: Public
- SqFt Source: Measured
- Year Built Source: Public Records
-
Amenities
- Community Features: Public Transportation, Shopping, Walk/Jog Trails, Golf, Bike Path, Conservation Area, Highway Access, House of Worship, Private School, Public School, T-Station, University
- Parking Features: Attached, Under, Garage Door Opener, Paved Drive, Paved
- Covered Parking Spaces: 2
- Pool Features: Pool - Inground Heated
-
Utilities
- Electric: Generator, 200+ Amp Service, Generator Connection
- Water Source: Public
- Sewer: Private Sewer
-
Fees / Taxes
- Assessed Value: $1,700,300
- Taxes: $18,873
- Tax Year: 2025
Similar Listings
Content © 2025 MLS Property Information Network, Inc. The information in this listing was gathered from third party resources including the seller and public records.
Listing information provided courtesy of Gibson Sotheby's International Realty.
MLS Property Information Network, Inc. and its subscribers disclaim any and all representations or warranties as to the accuracy of this information.






