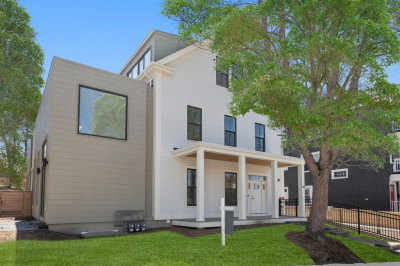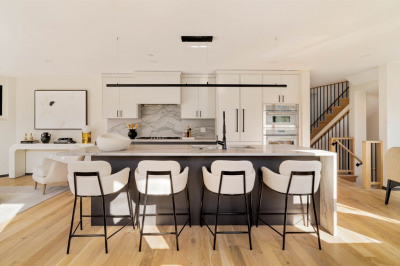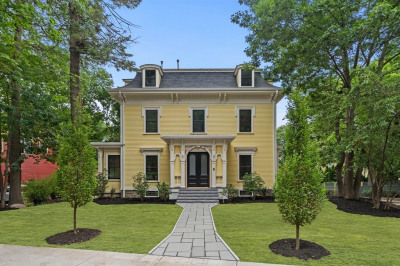$2,195,000
4
Beds
4/1
Baths
3,158
Living Area
-
Property Description
Elegant 3 bed, 4.5 bath new construction home in the desirable heart JP. Spanning over 3000 sqft of living space, the residence offers a blend of modern sophistication & timeless luxury. Enter the inviting foyer leading to an expansive open-concept living area. The gourmet kitchen is a chef's delight, boasting high-end appliances, custom cabinetry & a spacious island. The adjacent dining area flows seamlessly for intimate gatherings or grand dinner parties. The primary suite on the top floor is a private sanctuary, featuring a lavish en-suite bathroom with exquisite finishes, and a walk-in closet. Two additional well-appointed en-suite bedrooms provide ample space for family or guests ensuring versatility to suit your lifestyle. An exquisitely finished basement & private outdoor space, provide additional areas to relax or entertain. Close proximity to an array of dining, shopping, & more. Make this sophisticated residence your own and indulge in the epitome of refined living.
-
Highlights
- Area: Jamaica Plain
- Heating: Heat Pump
- Parking Spots: 2
- Property Type: Condominium
- Total Rooms: 7
- Year Built: 1900
- Cooling: Heat Pump
- HOA Fee: $758
- Property Class: Residential
- Stories: 4
- Unit Number: A
- Status: Active
-
Additional Details
- Appliances: Range, Dishwasher, Disposal, Microwave, Refrigerator, Washer, Dryer, Range Hood
- Construction: Frame
- Flooring: Tile, Engineered Hardwood
- Pets Allowed: Yes w/ Restrictions
- SqFt Source: Measured
- Year Built Details: Approximate, Renovated Since
- Year Converted: 2024
- Basement: N
- Exterior Features: Screens, Rain Gutters, Professional Landscaping, Sprinkler System, Stone Wall
- Interior Features: 3/4 Bath, 1/4 Bath
- Roof: Shingle, Rubber
- Total Number of Units: 2
- Year Built Source: Public Records
- Zoning: R2
-
Amenities
- Parking Features: Off Street
-
Utilities
- Electric: Circuit Breakers, 200+ Amp Service
- Water Source: Public
- Sewer: Public Sewer
-
Fees / Taxes
- Assessed Value: $1,831,400
- HOA Fee Includes: Insurance, Maintenance Structure, Maintenance Grounds, Snow Removal, Reserve Funds
- Taxes: $19,962
- HOA Fee Frequency: Monthly
- Tax Year: 2024
Similar Listings
Content © 2025 MLS Property Information Network, Inc. The information in this listing was gathered from third party resources including the seller and public records.
Listing information provided courtesy of Compass.
MLS Property Information Network, Inc. and its subscribers disclaim any and all representations or warranties as to the accuracy of this information.






