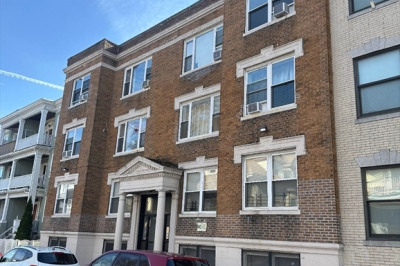$4,390,000
8
Beds
8/2
Baths
6,333
Living Area
-
Property Description
Discover the epitome of refined living in this elegant multifamily home located in the sought-after heart of Jamaica Plain. This newly constructed residence features two side-by-side units, each designed to offer the comfort and privacy of single-family living. Unit A boasts 3 bedrooms and 4.5 bathrooms, complemented by a finished basement and deeded parking. Unit B mirrors this luxurious setup with 3 bedrooms, 4.5 bathrooms, an open concept living and dining area, an expansive IPE deck, a finished basement, and deeded parking.Both units are adorned with high-end finishes, including Wolf and Sub Zero appliances, heated tile floors on the main level, and white oak engineered flooring. Triple-paned Marvin windows ensure tranquility, while a heated walkway and driveway provide convenience. State-of-the-art home automation enhances the modern lifestyle. Make this sophisticated residence your own and indulge in the epitome of refined living.
-
Highlights
- Area: Jamaica Plain
- Heating: Heat Pump
- Parking Spots: 4
- Property Type: 2 Family - 2 Units Side by Side
- Total Rooms: 14
- Status: Active
- Cooling: Heat Pump
- Levels: 8
- Property Class: Residential Income
- Stories: 8
- Year Built: 1900
-
Additional Details
- Appliances: Range, Dishwasher, Microwave, Refrigerator, Disposal, Range Hood
- Construction: Frame
- Flooring: Tile, Hardwood
- Interior Features: Stone/Granite/Solid Counters, Upgraded Cabinets, Upgraded Countertops, Walk-In Closet(s), Bathroom with Shower Stall, Bathroom With Tub & Shower, Storage, Open Floorplan, Living Room, Dining Room, Kitchen, Laundry Room, Family Room
- Road Frontage Type: Public
- SqFt Source: Public Record
- Year Built Details: Actual, Renovated Since, Finished, Never Occupied
- Zoning: R2
- Basement: Full
- Exterior Features: Rain Gutters, Professional Landscaping, Sprinkler System, Stone Wall
- Foundation: Concrete Perimeter
- Lot Features: Corner Lot
- Roof: Shingle, Rubber
- Total Number of Units: 2
- Year Built Source: Public Records
-
Amenities
- Community Features: Public Transportation, Shopping, Park, Medical Facility, House of Worship, Private School, Public School, T-Station
- Parking Features: Off Street
-
Utilities
- Electric: Circuit Breakers, 200+ Amp Service
- Water Source: Public
- Sewer: Public Sewer
-
Fees / Taxes
- Assessed Value: $1,831,400
- Taxes: $19,962
- Tax Year: 2024
Similar Listings
Content © 2025 MLS Property Information Network, Inc. The information in this listing was gathered from third party resources including the seller and public records.
Listing information provided courtesy of Compass.
MLS Property Information Network, Inc. and its subscribers disclaim any and all representations or warranties as to the accuracy of this information.





