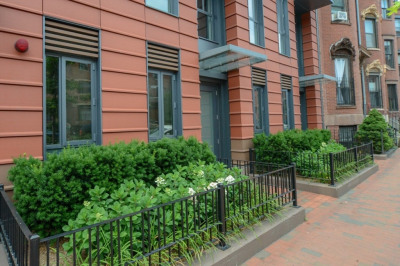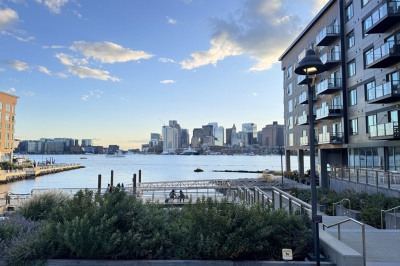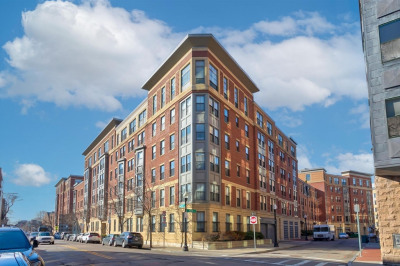$549,000
1
Bath
412
Living Area
-
Property Description
Newly renovated studio condominium in prime location of Beacon Hill. High ceilings with great natural light. State of the art stainless steel GE appliances & quartz marble backsplash and counters. Large private & secured basement storage. Elevator building. Laundry in basement. Intercom security. Central AC. Located in Boston’s Beacon Hill area, near the Red Line and Cambridge Street. Wonderful location close walking distance to Mass General (where many of the building's residents work), T station T (green, red and blue lines), Whole Foods, Charles Street shops and restaurants, Financial District, TD Garden, Public Market, North End, Boston Common and Suffolk Law. Storrow drive / 93 N & S highway access. Walk score 98. Possibility to re-open rare private exterior entrance on Bowdoin St. Well maintained and professionally managed. Lindsay Place Condominium charges a $400 move-in fee and a $400 move-out fee. Non-smoking building. No pets
-
Highlights
- Area: Beacon Hill
- Cooling: Central Air
- HOA Fee: $526
- Property Type: Condominium
- Total Rooms: 2
- Year Built: 1890
- Building Name: Lindsay Place Condominiums
- Heating: Central, Baseboard
- Property Class: Residential
- Stories: 1
- Unit Number: 1b
- Status: Active
-
Additional Details
- Appliances: Range, Refrigerator
- SqFt Source: Public Record
- Year Built Details: Approximate
- Year Converted: 1983
- Basement: N
- Total Number of Units: 51
- Year Built Source: Public Records
- Zoning: Cd
-
Amenities
- Community Features: Public Transportation, Shopping, Park, Walk/Jog Trails, Medical Facility, Laundromat, Highway Access, House of Worship, Private School, T-Station, University
-
Utilities
- Sewer: Public Sewer
- Water Source: Public
-
Fees / Taxes
- Assessed Value: $533,800
- HOA Fee Includes: Insurance, Security, Maintenance Structure, Maintenance Grounds, Snow Removal
- Taxes: $5,818
- HOA Fee Frequency: Monthly
- Tax Year: 2024
Similar Listings
Content © 2025 MLS Property Information Network, Inc. The information in this listing was gathered from third party resources including the seller and public records.
Listing information provided courtesy of Christine Boncore.
MLS Property Information Network, Inc. and its subscribers disclaim any and all representations or warranties as to the accuracy of this information.






