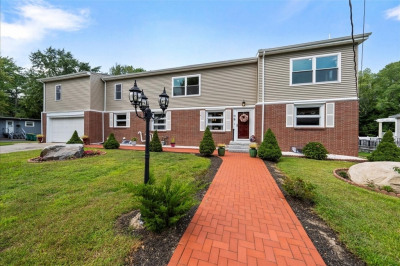$1,099,000
4
Beds
3
Baths
3,050
Living Area
-
Property Description
Welcome to this stunning open-concept home, lovingly maintained by the same family for 47 years. Featuring beautiful hardwood floors throughout, this spacious residence offers 4 bedrooms and 3 full bathrooms, providing ample room for everyone. Enjoy relaxing on one of the two decks overlooking the sprawling backyard and serene pond views. The updated kitchen seamlessly flows into the dining room, creating an ideal space for entertaining. Cozy up by the fireplace on the lower level or unwind with a good book in the second-floor sitting area. The studio addition over the garage is perfect for extended family, a home office, or a creative space. Pride of ownership shines through every detail of this remarkable property—come and experience it for yourself!
-
Highlights
- Cooling: Central Air
- Heating: Baseboard, Natural Gas
- Property Class: Residential
- Style: Contemporary
- Year Built: 1972
- Has View: Yes
- Parking Spots: 4
- Property Type: Single Family Residence
- Total Rooms: 6
- Status: Active
-
Additional Details
- Appliances: Gas Water Heater, Dishwasher, Microwave, Refrigerator, Washer, Dryer
- Construction: Frame
- Fireplaces: 1
- Foundation: Concrete Perimeter
- SqFt Source: Public Record
- Year Built Details: Approximate
- Zoning: unknown
- Basement: Partial
- Exterior Features: Porch, Pool - Inground Heated, Fenced Yard
- Flooring: Wood, Tile
- Roof: Shingle
- View: Scenic View(s)
- Year Built Source: Public Records
-
Amenities
- Community Features: Public Transportation, Shopping, Pool, Highway Access, Public School
- Parking Features: Attached, Paved
- Waerfront: Yes
- Covered Parking Spaces: 2
- Pool Features: Pool - Inground Heated
- Waterfront Features: Waterfront, Pond
-
Utilities
- Electric: 200+ Amp Service
- Water Source: Public
- Sewer: Public Sewer
-
Fees / Taxes
- Assessed Value: $913,500
- Compensation Based On: Net Sale Price
- Taxes: $9,610
- Buyer Agent Compensation: 2%
- Tax Year: 2025
Similar Listings
Content © 2025 MLS Property Information Network, Inc. The information in this listing was gathered from third party resources including the seller and public records.
Listing information provided courtesy of Citylight Homes LLC.
MLS Property Information Network, Inc. and its subscribers disclaim any and all representations or warranties as to the accuracy of this information.






