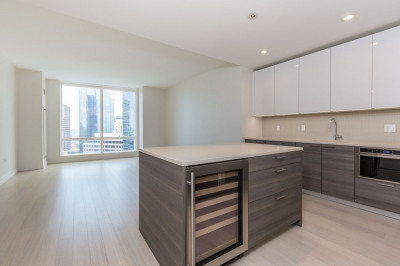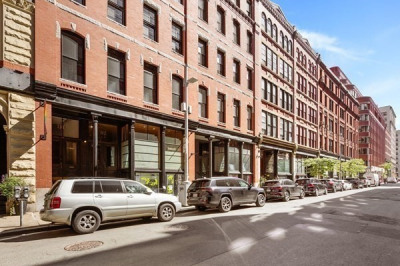$1,030,000
2
Beds
1/1
Bath
1,148
Living Area
-
Property Description
The one you have been patiently waiting for! This 1,148 sq. ft. two bed*, one & a half bath penthouse duplex in Bay Village has it all. Recently renovated, it features a stunning kitchen with rich wood cabinets, stone countertops, sleek stainless steel appliances including gas range. The inviting living room is sunny & offers a cozy gas fireplace. The adjacent master suite has an en-suite bathroom as well as two large closets and one smaller closet. Upstairs, a versatile & spacious 2nd room has a large closet as well as a half bathroom & serves as an ideal home office, media room, or guest bedroom. Additional highlights include pristine hardwood floors throughout, a skylight, in-unit washer/dryer, central air & exclusive roof rights. Nestled on a picturesque, tree-lined street in a well-kept 3-unit brownstone, this home offers a prime Bay Village location with easy access to all that Boston has to offer including shopping, restaurants, the Public Gardens as well as public transit.
-
Highlights
- Area: Bay Village
- Heating: Forced Air
- Property Class: Residential
- Stories: 2
- Unit Number: 3
- Status: Active
- Cooling: Central Air
- HOA Fee: $300
- Property Type: Condominium
- Total Rooms: 4
- Year Built: 1890
-
Additional Details
- Basement: N
- Flooring: Hardwood
- SqFt Source: Master Deed
- Year Built Details: Approximate
- Zoning: Cd
- Fireplaces: 1
- Pets Allowed: Yes w/ Restrictions
- Total Number of Units: 3
- Year Built Source: Public Records
-
Amenities
- Community Features: Public Transportation, Shopping, Pool, Tennis Court(s), Park, Walk/Jog Trails, Medical Facility, Laundromat, Bike Path, Conservation Area, Highway Access, T-Station
- Parking Features: On Street
-
Utilities
- Sewer: Public Sewer
- Water Source: Public
-
Fees / Taxes
- Assessed Value: $1,205,100
- HOA Fee Frequency: Monthly
- Tax Year: 2025
- Compensation Based On: Compensation Offered but Not in MLS
- HOA Fee Includes: Water, Sewer, Insurance
- Taxes: $14,083
Similar Listings
Content © 2025 MLS Property Information Network, Inc. The information in this listing was gathered from third party resources including the seller and public records.
Listing information provided courtesy of Compass.
MLS Property Information Network, Inc. and its subscribers disclaim any and all representations or warranties as to the accuracy of this information.






