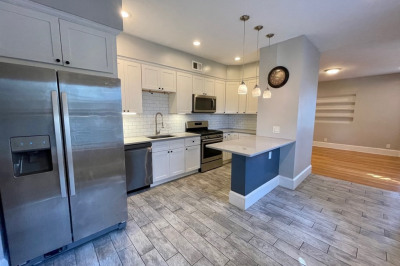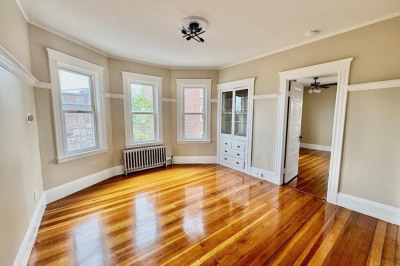$2,700/mo
1
Bed
1
Bath
621
Living Area
-
Property Description
* AVAILABLE SEPT 1 * | BRAND NEW CONSTRUCTION IN ASHMONT | A four-story, 25-unit community with stunning city skyline views. Studio, 1 and 2 bedroom open layouts with large windows that usher in tons of natural light, fine finishes and appliances, and convenient amenities like a complimentary fitness center. Each apartment uses a palette of warm neutrals; a stylish base that easily aligns with your personal style and taste. These maximized floor plans offer connected living/dining spaces, ample kitchen storage, spacious closets, and en-suite bathrooms. Features include quartz countertops, Stainless Steel Appliance packages, Central A/C, and W/D in Unit. Right outside our doors are coffee shops, restaurants, grocery stores and more! Close by is Pope John Paul II Park, Marina Bay and the picturesque Neponset River. Garage Parking is Available! Sorry, no pets.
-
Highlights
- Area: Dorchester's Ashmont
- Heating: Forced Air
- Property Type: Apartment
- Unit Number: 403
- Status: Active
- Has View: Yes
- Property Class: Residential Lease
- Total Rooms: 3
- Year Built: 2022
-
Additional Details
- Appliances: Dishwasher, Disposal, ENERGY STAR Qualified Refrigerator, ENERGY STAR Qualified Dryer, ENERGY STAR Qualified Dishwasher, ENERGY STAR Qualified Washer, Cooktop, Range, Rangetop - ENERGY STAR, Oven
- Exterior Features: City View(s)
- SqFt Source: Other
- Year Built Details: Actual
- Available Date: September 1, 2025
- Interior Features: Elevator
- View: City
- Year Built Source: Public Records
-
Amenities
- Community Features: Public Transportation, Shopping, Pool, Tennis Court(s), Park, Walk/Jog Trails, Stable(s), Golf, Medical Facility, Laundromat, Bike Path, Conservation Area, Highway Access, House of Worship, Marina, Private School, Public School, T-Station, University, Other
- Waterfront Features: 3/10 to 1/2 Mile To Beach
- Covered Parking Spaces: 1
-
Fees / Taxes
- Rental Fee Includes: Water, Sewer, Trash Collection, Snow Removal, Recreational Facilities
Similar Listings
Content © 2025 MLS Property Information Network, Inc. The information in this listing was gathered from third party resources including the seller and public records.
Listing information provided courtesy of Compass.
MLS Property Information Network, Inc. and its subscribers disclaim any and all representations or warranties as to the accuracy of this information.






