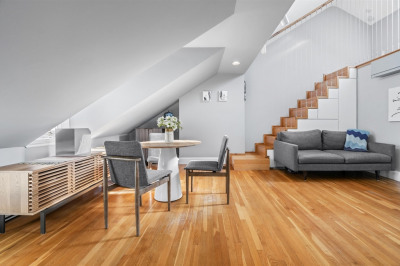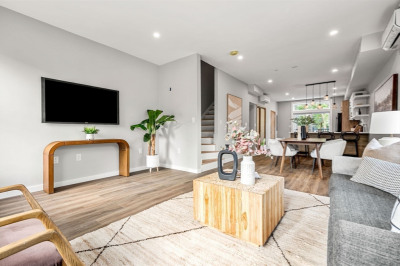$680,000
3
Beds
2/1
Baths
1,614
Living Area
-
Property Description
Welcome to this exceptional two-level apartment, where modern design meets comfort and functionality. This bright home is filled with abundant natural light and features an open-concept living and dining area, perfect for entertaining or relaxing.The property offers a private garage for one car and a thoughtfully designed layout. The spacious master bedroom has a private bath and a walk-in closet, creating your perfect retreat. Step outside onto the front deck or enjoy the expansive back deck off the kitchen, ideal for outdoor dining and gatherings.Both additional bedrooms have access to a private deck, providing a unique and serene space for relaxation.This apartment is a blend of style, convenience, and outdoor living. Don’t miss the opportunity to make it yours—schedule your showing today! High and best jan 27
-
Highlights
- Cooling: Central Air, Individual, Unit Control, ENERGY STAR Qualified Equipment
- HOA Fee: $260
- Property Type: Condominium
- Unit Number: 2
- Status: Active
- Heating: Central, Natural Gas, Individual, Unit Control, ENERGY STAR Qualified Equipment
- Property Class: Residential
- Total Rooms: 7
- Year Built: 2024
-
Additional Details
- Appliances: Range, Dishwasher, Disposal, Microwave, Refrigerator
- Construction: Frame
- Flooring: Wood, Tile
- Total Number of Units: 2
- Year Built Source: Builder
- Basement: N
- Exterior Features: Porch - Enclosed, Deck - Roof, Deck - Composite, Deck - Roof + Access Rights, Balcony, Fenced Yard, Rain Gutters
- Roof: Shingle
- Year Built Details: Actual
- Zoning: R3
-
Amenities
- Community Features: Public Transportation, Shopping, Park, Laundromat
- Parking Features: Attached, Heated Garage
- Covered Parking Spaces: 1
-
Utilities
- Sewer: Public Sewer
- Water Source: Public
-
Fees / Taxes
- Assessed Value: $111
- HOA Fee Includes: Water, Insurance
- HOA Fee Frequency: Monthly
- Tax Year: 2025
Similar Listings
Content © 2025 MLS Property Information Network, Inc. The information in this listing was gathered from third party resources including the seller and public records.
Listing information provided courtesy of Mega Realty Services.
MLS Property Information Network, Inc. and its subscribers disclaim any and all representations or warranties as to the accuracy of this information.






