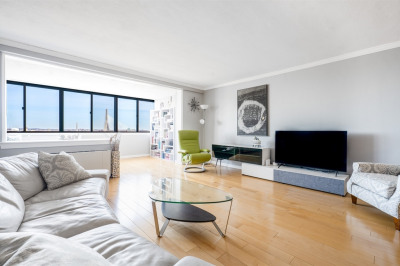$575,000
2
Beds
1
Bath
1,212
Living Area
-
Property Description
Charming, turnkey loft-style condominium nestled in the vibrant Eagle Hill neighborhood of East Boston. Spanning over 1,200 sq. ft, this home boasts a unique open-concept living space with soaring cathedral ceilings and beautiful hardwood floors that gleam with natural light. The lofted primary bedroom is spacious and versatile, offering the perfect spot for a cozy home office or a tranquil reading nook. A second bedroom is conveniently located near the common roof deck, perfect for a home office or guest space. The unit also features a convenient in-unit washer and dryer, and built in wall AC. The current owner upgraded the heating system in 2021, and also installed new energy-efficient windows. Park with ease in your PRIVATE off-street one-car garage with additional storage. Just steps from local restaurants, the Airport & Maverick T Stations, and offers quick access to highways, downtown Boston, and Logan Airport. Move in with ease, and make East Boston your new home!
-
Highlights
- Cooling: Wall Unit(s)
- HOA Fee: $416
- Property Type: Condominium
- Total Rooms: 5
- Year Built: 1920
- Heating: Baseboard
- Property Class: Residential
- Stories: 2
- Unit Number: C
- Status: Active
-
Additional Details
- Appliances: Oven, Dishwasher, Microwave, Refrigerator, Washer, Dryer
- Exterior Features: Deck - Roof
- Roof: Shingle, Rubber
- Total Number of Units: 4
- Year Built Source: Public Records
- Zoning: Cd
- Basement: Y
- Pets Allowed: Yes
- SqFt Source: Master Deed
- Year Built Details: Actual
- Year Converted: 1987
-
Amenities
- Community Features: Public Transportation, Shopping
- Parking Features: Attached, Garage Door Opener, Off Street, Exclusive Parking
- Covered Parking Spaces: 1
-
Utilities
- Sewer: Public Sewer
- Water Source: Public
-
Fees / Taxes
- Assessed Value: $416,300
- Tax Year: 2025
- HOA Fee Includes: Electricity, Water, Sewer, Insurance, Snow Removal, Reserve Funds
- Taxes: $4,821
Similar Listings
Content © 2025 MLS Property Information Network, Inc. The information in this listing was gathered from third party resources including the seller and public records.
Listing information provided courtesy of Compass.
MLS Property Information Network, Inc. and its subscribers disclaim any and all representations or warranties as to the accuracy of this information.






