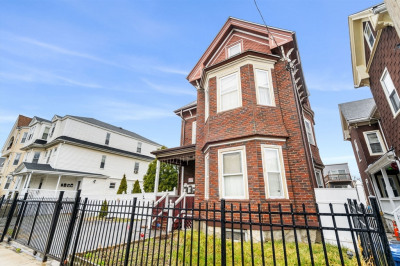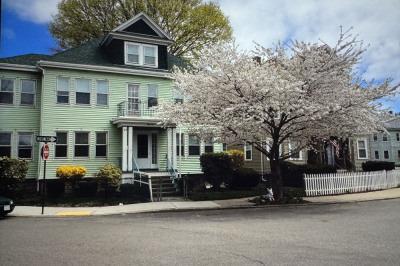$1,050,000
6
Beds
4/2
Baths
3,229
Living Area
-
Property Description
Investor-ready & low-maintenance! 178-180 Magnolia Street offers two attached townhomes in the heart of Dorchester. Built in 2007, this modern two-family property is for buy-&-hold investors seeking strong cash flow & long-term value. Each unit features three spacious bedrooms, including primary suites with a private bath & walk-in closets, two full bathrooms, & one half bath. With three levels of living space, high ceilings, & a modern open layout, the homes feel spacious & inviting. The kitchens are outfitted with granite countertops & stainless steel appliances, complemented by hardwood flooring throughout. Each unit also includes in-unit laundry, its own private entrance, & separate utilities. Parking for two cars per unit & access to a shared, fenced-in yard. Easy Access to MBTA, Umass Boston, Downtown Boston, highway, & more. Ideal for investors seeking strong, reliable rental income without the renovation headaches.
-
Highlights
- Heating: Natural Gas
- Parking Spots: 4
- Property Type: 2 Family - 2 Units Side by Side
- Total Rooms: 10
- Status: Active
- Levels: 6
- Property Class: Residential Income
- Stories: 6
- Year Built: 2007
-
Additional Details
- Appliances: Range, Dishwasher, Disposal, Refrigerator
- Flooring: Hardwood
- Interior Features: Storage, Stone/Granite/Solid Counters, Walk-In Closet(s), Bathroom With Tub & Shower, High Speed Internet, Living Room, Kitchen
- Road Frontage Type: Public
- SqFt Source: Public Record
- Year Built Details: Actual
- Zoning: Res
- Basement: Full, Interior Entry
- Foundation: Concrete Perimeter
- Lot Features: Level
- Roof: Shingle
- Total Number of Units: 2
- Year Built Source: Public Records
-
Amenities
- Community Features: Public Transportation, Shopping, Pool, Park, Medical Facility, Laundromat, Highway Access, University
- Parking Features: Paved Drive, Shared Driveway, Off Street
-
Utilities
- Sewer: Public Sewer
- Water Source: Public
-
Fees / Taxes
- Assessed Value: $839,200
- Compensation Based On: Net Sale Price
- Taxes: $9,718
- Buyer Agent Compensation: 2%
- Tax Year: 2025
- Total Rent: $6,000
Similar Listings
Content © 2025 MLS Property Information Network, Inc. The information in this listing was gathered from third party resources including the seller and public records.
Listing information provided courtesy of Coldwell Banker Realty - Easton.
MLS Property Information Network, Inc. and its subscribers disclaim any and all representations or warranties as to the accuracy of this information.






