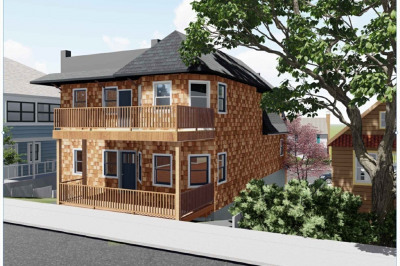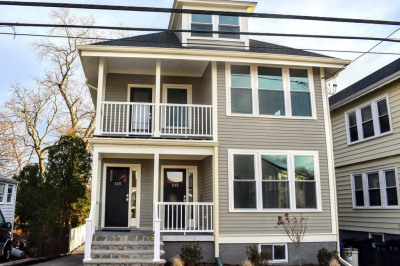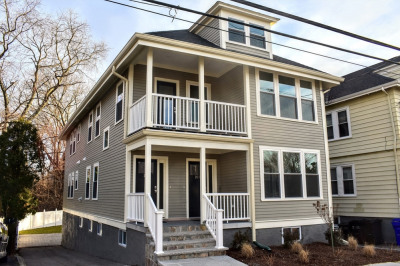$799,900
2
Beds
2
Baths
1,295
Living Area
-
Property Description
Welcome to the residences at 1789 Centre! This modern, newer construction townhome style condo features 2 bedrooms and 2 baths, complete with garage parking in the heart of West Roxbury. Step into an open floor plan and a chef-inspired kitchen boasting stunning finishes, a GE appliance package, custom cabinets, Carrara white quartz countertops with an island, and a beautiful backsplash. Enjoy the convenience of an elevator, indoor bike storage, and a spacious roof deck perfect for relaxation. The energy-efficient systems and in-unit washer and dryer add to the appeal. With easy access to the commuter rail downtown, Roche Bros Supermarket, Starbucks, and a variety of shops and dining options, this home offers both comfort and convenience. Don't miss out on this incredible opportunity!
-
Highlights
- Area: West Roxbury
- Heating: Ductless
- Property Class: Residential
- Stories: 2
- Unit Number: 205
- Status: Active
- Cooling: Ductless
- HOA Fee: $504
- Property Type: Condominium
- Total Rooms: 5
- Year Built: 2019
-
Additional Details
- Appliances: Range, Dishwasher, Disposal, Microwave, Washer, Dryer, ENERGY STAR Qualified Dryer, ENERGY STAR Qualified Dishwasher, Oven
- Construction: Frame
- Exterior Features: Deck - Roof
- Pets Allowed: Yes w/ Restrictions
- SqFt Source: Public Record
- Year Built Details: Approximate
- Zoning: Cd
- Basement: N
- Exclusions: Staging Furniture And Personal Property
- Flooring: Wood
- Roof: Rubber
- Total Number of Units: 16
- Year Built Source: Public Records
-
Amenities
- Community Features: Public Transportation, Shopping, Pool, T-Station
- Parking Features: Under, Garage Door Opener, Deeded
- Covered Parking Spaces: 1
-
Utilities
- Electric: Circuit Breakers
- Water Source: Public
- Sewer: Public Sewer
-
Fees / Taxes
- Assessed Value: $752,400
- Compensation Based On: Net Sale Price
- HOA Fee Frequency: Monthly
- Tax Year: 2024
- Buyer Agent Compensation: 2.0%
- Facilitator Compensation: 1.0%
- HOA Fee Includes: Water, Sewer, Insurance, Snow Removal, Trash, Reserve Funds
- Taxes: $8,201
Similar Listings
Content © 2025 MLS Property Information Network, Inc. The information in this listing was gathered from third party resources including the seller and public records.
Listing information provided courtesy of Compass.
MLS Property Information Network, Inc. and its subscribers disclaim any and all representations or warranties as to the accuracy of this information.






