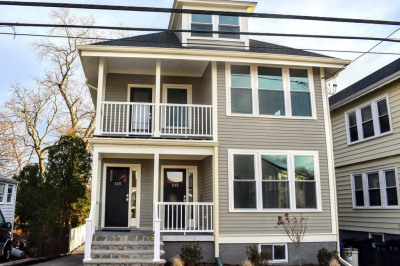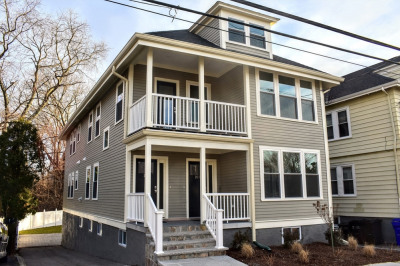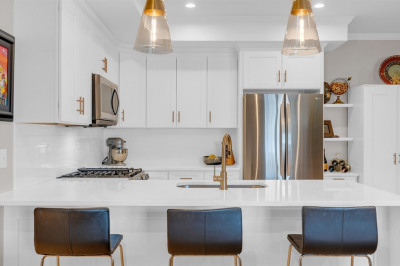$739,900
2
Beds
2
Baths
1,235
Living Area
-
Property Description
Welcome to The Residences at 1789 Centre—a serene bi-level townhome-style condo that blends luxury with comfort. Situated on the 2nd floor of a contemporary bldg., this 2-bed, 2-bath gem offers everything you've been searching for in a home. Recently built, this stylish 4-story, 16-unit complex includes standout features like a rooftop deck with amazing views, elevator, indoor bike storage, and a heated garage space. Step inside to discover an open concept living space, complemented by recessed lighting throughout. The chef-inspired kitchen is a true highlight, boasting upgraded stainless appliances, sleek induction oven, elegant Quartz countertops, and soft-close cabinetry—ideal for both cooking and entertaining. The expansive living and dining areas flow seamlessly, offering a welcoming space to unwind or host gatherings. This unit is conveniently located near the Commuter Rail to Downtown, bus routes to the Orange Line, and RT/128.
-
Highlights
- Area: West Roxbury
- Heating: Forced Air, Wall Furnace, Ductless
- Property Class: Residential
- Stories: 2
- Unit Number: 202
- Status: Active
- Cooling: Ductless
- HOA Fee: $504
- Property Type: Condominium
- Total Rooms: 4
- Year Built: 2017
-
Additional Details
- Appliances: Range, Dishwasher, Disposal, Microwave, Refrigerator, Washer, Dryer
- Construction: Frame
- Flooring: Wood, Engineered Hardwood
- Roof: Rubber
- Total Number of Units: 16
- Year Built Source: Public Records
- Basement: N
- Exterior Features: Deck - Roof
- Pets Allowed: Yes w/ Restrictions
- SqFt Source: Public Record
- Year Built Details: Approximate
- Zoning: Cd
-
Amenities
- Community Features: Public Transportation
- Parking Features: Under, Off Street, Deeded
- Covered Parking Spaces: 1
- Security Features: Intercom
-
Utilities
- Electric: Circuit Breakers, 100 Amp Service
- Water Source: Public
- Sewer: Public Sewer
-
Fees / Taxes
- Assessed Value: $703,800
- Compensation Based On: Net Sale Price
- HOA Fee Includes: Water, Sewer, Insurance, Maintenance Grounds, Snow Removal
- Taxes: $8,150
- Buyer Agent Compensation: 2.0%
- Facilitator Compensation: 1.0%
- Tax Year: 2025
Similar Listings
Content © 2025 MLS Property Information Network, Inc. The information in this listing was gathered from third party resources including the seller and public records.
Listing information provided courtesy of Compass.
MLS Property Information Network, Inc. and its subscribers disclaim any and all representations or warranties as to the accuracy of this information.






