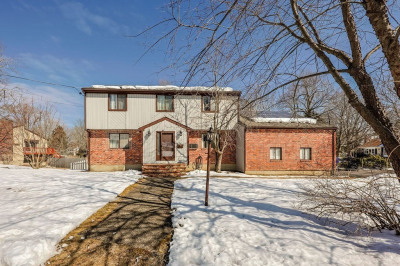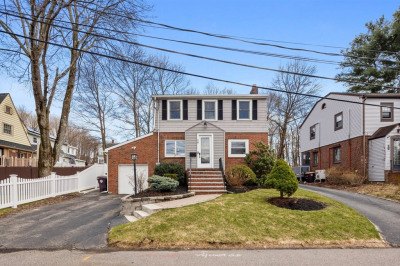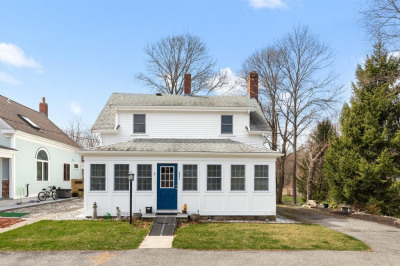$825,000
4
Beds
2
Baths
2,712
Living Area
-
Property Description
Welcome to your charming 19th-century retreat in Weymouth! Built in 1883, this 4-bedroom, 2-bath home blends historic charm with modern updates. As you step through the front door, you'll be greeted by a warm and inviting atmosphere that instantly feels like home. The spacious kitchen is perfect for meal prep, while the cozy dining room invites family gatherings. The large backyard, complete with a 10x16 shed, is ideal for outdoor dining and entertaining. A 24x24 attached two-car garage offers extra storage underneath. Above the garage, relax in your large master bedroom with a walk-in closet and a spacious master bath. Conveniently located just a 2-minute drive or 10-minute walk to the East Weymouth commuter rail and a short drive to South Shore Hospital and Weymouth Shopping Center. Don't miss this perfect mix of comfort and convenience! Easy to show, now scheduling private showings. Next open house Saturday (4/19) 1:00pm-3:00pm
-
Highlights
- Cooling: Window Unit(s)
- Parking Spots: 5
- Property Type: Single Family Residence
- Total Rooms: 9
- Status: Active
- Heating: Baseboard, Natural Gas
- Property Class: Residential
- Style: Colonial
- Year Built: 1883
-
Additional Details
- Appliances: Gas Water Heater, Range, Dishwasher, Microwave, Refrigerator, Washer, Dryer
- Construction: Frame
- Flooring: Tile, Hardwood
- Road Frontage Type: Public
- SqFt Source: Public Record
- Year Built Source: Public Records
- Basement: Partially Finished, Bulkhead, Concrete, Unfinished
- Exterior Features: Porch, Storage
- Foundation: Concrete Perimeter, Block, Stone
- Roof: Shingle
- Year Built Details: Actual
- Zoning: M-2
-
Amenities
- Community Features: Public Transportation, Highway Access
- Parking Features: Attached, Storage, Garage Faces Side, Paved Drive, Off Street, Paved
- Covered Parking Spaces: 2
-
Utilities
- Electric: 110 Volts, Circuit Breakers
- Water Source: Public
- Sewer: Public Sewer
-
Fees / Taxes
- Assessed Value: $554,200
- Taxes: $5,692
- Tax Year: 2024
Similar Listings
Content © 2025 MLS Property Information Network, Inc. The information in this listing was gathered from third party resources including the seller and public records.
Listing information provided courtesy of Keller Williams Realty Boston South West.
MLS Property Information Network, Inc. and its subscribers disclaim any and all representations or warranties as to the accuracy of this information.






