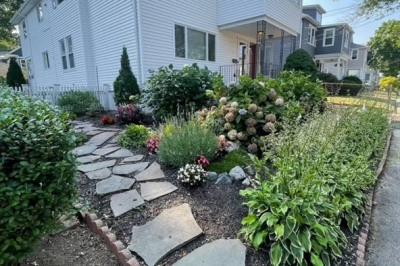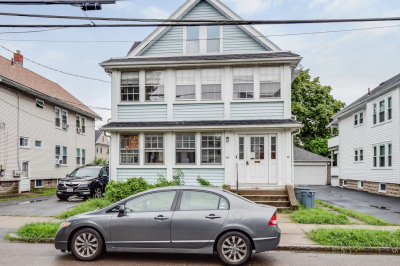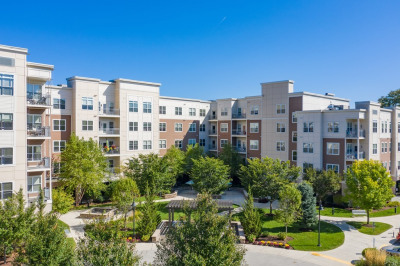$3,600/mo
3
Beds
1/1
Bath
1,900
Living Area
-
Property Description
Welcome home to this spacious and sunlit three-bedroom, one-and-a-half-bath apartment, ideally situated in the heart of Arlington Heights. The first floor features an expansive open-concept living and dining area, perfect for relaxation and entertainment. The large eat-in kitchen is equipped with modern appliances and dishwasher. A convenient half bath completes this level. Upstairs, you'll find three well-sized bedrooms, along with a fully tiled bathroom featuring a jacuzzi tub and shower. The basement includes an exclusive washer and dryer, along with storage space. A charming shared patio and two designated parking spaces add to the appeal. Located just two and a half blocks from Mass Ave, you'll have easy access to local shops, restaurants, and Stop and Shop.
-
Highlights
- Area: Arlington Heights
- Property Class: Residential Lease
- Total Rooms: 5
- Status: Closed
- Parking Spots: 2
- Property Type: Condominium
- Unit Number: 18
-
Additional Details
- Exterior Features: Patio
- SqFt Source: Other
-
Fees / Taxes
- Rental Fee Includes: Water, Sewer
Similar Listings
Content © 2025 MLS Property Information Network, Inc. The information in this listing was gathered from third party resources including the seller and public records.
Listing information provided courtesy of Compass.
MLS Property Information Network, Inc. and its subscribers disclaim any and all representations or warranties as to the accuracy of this information.






