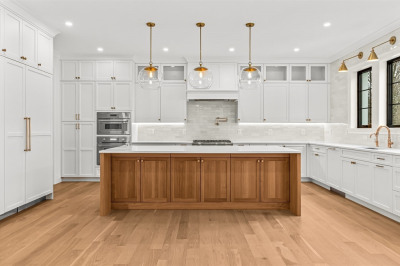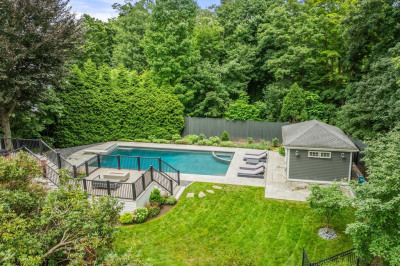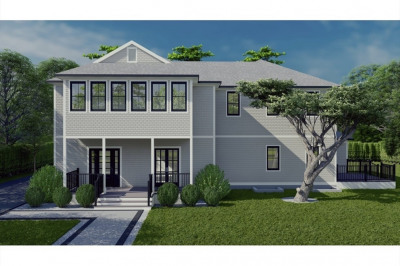$2,795,000
4
Beds
4/1
Baths
4,333
Living Area
-
Property Description
Designed by renowned modern architect Colin Flavin, 18 Brookside Road introduces a distinct custom build to the MetroWest market. Built by Copperleaf Development, this home offers 4 bedroom, 4.5 baths across three floors of living. The outdoor/indoor entertaining space is the hallmark of the home, and provides a beautiful area for relaxing or entertaining. Finishing out the first floor is a spacious mudroom, home office, and first floor bedroom with en-suite bath. The second level consists of 3 bedrooms and 2 full baths with beautiful views of the surrounding wildlife. The lower level consists of a media room, home gym, an abundance of storage, and another full bath. Set on the Needham/Wellesley line, this home is surrounded by lush wildlife and offers views of neighboring Wellesley Country Club. This puts 18 Brookside Road in a unique category provisioning a natural sanctuary, all within a 20 minute drive to downtown Boston. Come see it today!
-
Highlights
- Acres: 1
- Has View: Yes
- Parking Spots: 4
- Property Type: Single Family Residence
- Total Rooms: 11
- Status: Active
- Cooling: Central Air
- Heating: Central
- Property Class: Residential
- Style: Contemporary
- Year Built: 2025
-
Additional Details
- Appliances: Tankless Water Heater
- Fireplaces: 1
- Interior Features: Home Office, Media Room, Mud Room, Exercise Room
- SqFt Source: Measured
- Year Built Details: Actual
- Zoning: 101-sfr
- Exterior Features: Deck
- Foundation: Concrete Perimeter
- Lot Features: Marsh
- View: Scenic View(s)
- Year Built Source: Builder
-
Amenities
- Community Features: Golf, Conservation Area
- Parking Features: Attached, Paved
- Waerfront: Yes
- Covered Parking Spaces: 2
- Security Features: Security System
- Waterfront Features: Waterfront, Marsh
-
Utilities
- Sewer: Private Sewer
- Water Source: Public
-
Fees / Taxes
- Assessed Value: $2,088,200
- Taxes: $22,134
- Tax Year: 2025
Similar Listings
Content © 2025 MLS Property Information Network, Inc. The information in this listing was gathered from third party resources including the seller and public records.
Listing information provided courtesy of Columbus and Over Group, LLC.
MLS Property Information Network, Inc. and its subscribers disclaim any and all representations or warranties as to the accuracy of this information.






