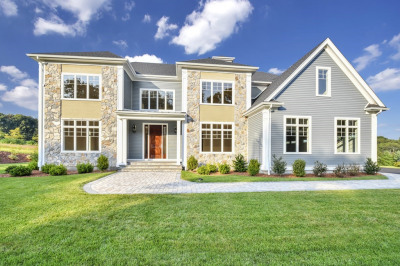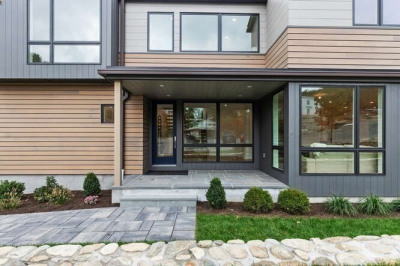$3,195,000
6
Beds
7/1
Baths
6,700
Living Area
-
Property Description
Grand brick colonial in new exclusive subdivision of 19 luxury homes, that has a view of the Boston skyline. With 6 large bedrooms, 6 full and 2 half baths, this house of 6,700 sf of finished living space has everything today's modern buyer wants. There is an elevator that serves all 4 levels of the home, geothermal provides the heat & propane allows there to be a gas stove in the chef's kitchen that has all high-end S&S appliances. With 18 rooms, this has it all, including a LR, DR, FR, and kitchen dining area, home gym, play room, home office, sitting room in primary suite (which itself is 855 sf), mud rm, laundry, walk-in pantry, etc. The details are incredible, with 10 ft ceilings, marble flooring in the foyer & upgraded millwork & numerous closets throughout the house. With a 3 car garage & multiple decks & sliders to access the yard, this home's outside is incredible also, with patios & an outside fireplace. Move-in mint condition, just bring the furniture to your new home.
-
Highlights
- Cooling: Central Air, Geothermal, High Seer Heat Pump (12+)
- Heating: Forced Air, Geothermal
- Parking Spots: 7
- Property Type: Single Family Residence
- Total Rooms: 18
- Status: Active
- Has View: Yes
- HOA Fee: $77
- Property Class: Residential
- Style: Colonial
- Year Built: 2013
-
Additional Details
- Appliances: Water Heater, Range, Oven, Dishwasher, Disposal, Trash Compactor, Microwave, Refrigerator, Freezer, Washer, Dryer, Vacuum System, Range Hood, Plumbed For Ice Maker
- Construction: Frame, Brick
- Fireplaces: 2
- Foundation: Concrete Perimeter
- Lot Features: Cul-De-Sac, Level
- Roof: Shingle
- View: Scenic View(s), City
- Year Built Source: Builder
- Basement: Full, Finished, Interior Entry, Bulkhead, Sump Pump, Concrete
- Exterior Features: Porch, Deck, Deck - Vinyl, Patio, Rain Gutters, Professional Landscaping, Sprinkler System, Screens, City View(s), Garden
- Flooring: Tile, Marble, Hardwood, Stone / Slate, Flooring - Hardwood, Flooring - Stone/Ceramic Tile, Flooring - Marble
- Interior Features: Bathroom - Full, Closet, Lighting - Overhead, Recessed Lighting, Closet/Cabinets - Custom Built, Cabinets - Upgraded, Cable Hookup, Chair Rail, Open Floorplan, Wainscoting, Crown Molding, Bedroom, Exercise Room, Home Office, Foyer, Mud Room, Play Room, Central Vacuum, Walk-up Attic, Elevator
- Road Frontage Type: Public
- SqFt Source: Measured
- Year Built Details: Actual
- Zoning: Ro
-
Amenities
- Community Features: Public Transportation, Shopping, Pool, Tennis Court(s), Park, Walk/Jog Trails, Stable(s), Golf, Medical Facility, Bike Path, Conservation Area, Highway Access, House of Worship, Private School, Public School, Sidewalks
- Parking Features: Attached, Garage Door Opener, Insulated, Paved Drive, Off Street, Paved
- Covered Parking Spaces: 3
- Security Features: Security System
-
Utilities
- Electric: Circuit Breakers
- Water Source: Public
- Sewer: Public Sewer
-
Fees / Taxes
- Assessed Value: $2,872,000
- HOA: Yes
- Tax Year: 2025
- Compensation Based On: Gross/Full Sale Price
- HOA Fee Frequency: Monthly
- Taxes: $35,125
Similar Listings
Content © 2025 MLS Property Information Network, Inc. The information in this listing was gathered from third party resources including the seller and public records.
Listing information provided courtesy of Coldwell Banker Realty - Lexington.
MLS Property Information Network, Inc. and its subscribers disclaim any and all representations or warranties as to the accuracy of this information.






