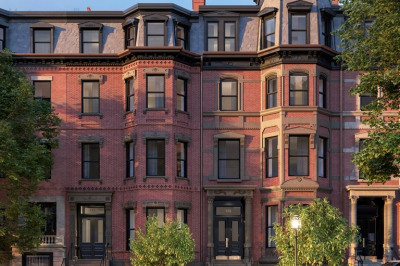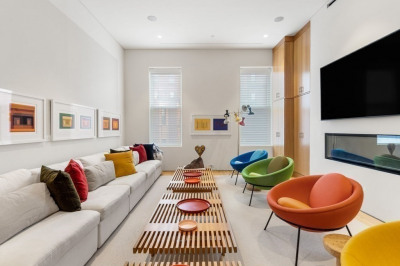$11,995,000
5
Beds
5/2
Baths
6,020
Living Area
-
Property Description
Steps from the iconic Boston Public Garden, this exquisite 5-bedroom townhouse on Marlborough Street’s coveted first block exudes timeless elegance. An elevator services every floor, including direct access to a two-car garage. Sunlit entertaining spaces and a grand dining room showcase fine details, ornate fireplaces, hardwood floors, and soaring ceilings. The third-floor primary suite offers a spacious bedroom, a walk-through closet, and a spa-like bath with a soaking tub. Each bedroom features an ensuite bath, ideal for family or guests. A stunning roof deck offers breathtaking city views, perfect for outdoor dining and entertaining. A rare Back Bay offering, this home includes two garage spaces plus 2-3 additional exterior parking spaces. Moments from Back Bay and Beacon Hill’s top shopping, dining, and The Charles River Esplanade, this residence seamlessly blends historic charm with modern luxury.
-
Highlights
- Area: Back Bay
- Has View: Yes
- Parking Spots: 3
- Property Type: Single Family Residence
- Total Rooms: 12
- Status: Active
- Cooling: Central Air
- Heating: Forced Air
- Property Class: Residential
- Style: Other (See Remarks)
- Year Built: 1865
-
Additional Details
- Appliances: Range, Dishwasher, Disposal, Microwave, Refrigerator, Freezer, Washer, Dryer
- Fireplaces: 3
- Foundation: Brick/Mortar
- SqFt Source: Other
- Year Built Details: Approximate
- Zoning: R1
- Exterior Features: Deck - Roof
- Flooring: Hardwood
- Interior Features: Wet Bar, Elevator
- View: City View(s)
- Year Built Source: Public Records
-
Amenities
- Community Features: Public Transportation, Shopping, Park, Walk/Jog Trails, Medical Facility, Bike Path, Highway Access, House of Worship, Private School, T-Station, University
- Parking Features: Attached, Under, Garage Door Opener, Storage, Off Street
- Covered Parking Spaces: 2
-
Utilities
- Sewer: Public Sewer
- Water Source: Public
-
Fees / Taxes
- Assessed Value: $7,708,400
- Taxes: $89,263
- Tax Year: 2025
Similar Listings
Content © 2025 MLS Property Information Network, Inc. The information in this listing was gathered from third party resources including the seller and public records.
Listing information provided courtesy of Gibson Sotheby's International Realty.
MLS Property Information Network, Inc. and its subscribers disclaim any and all representations or warranties as to the accuracy of this information.






