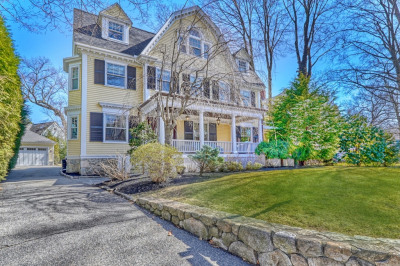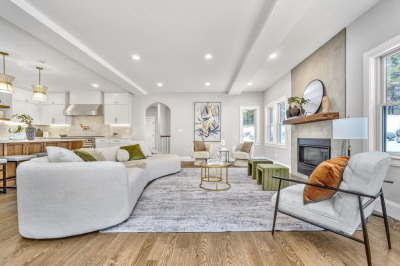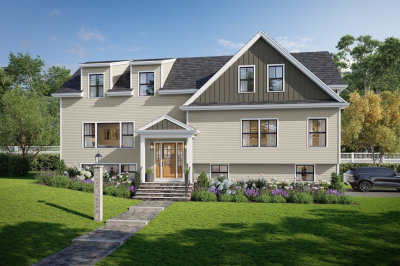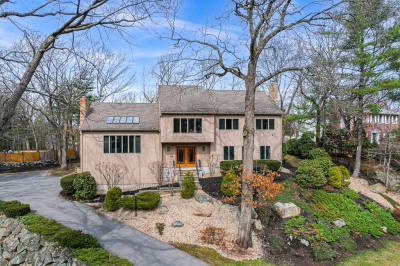$2,695,000
4
Beds
4/1
Baths
5,233
Living Area
-
Property Description
This European-inspired estate is a masterpiece of design and craftsmanship. Every detail has been meticulously curated, blending timeless elegance with state-of-the-art amenities.Step into a grand foyer, where a striking curved staircase sets the stage for the home’s sophisticated ambiance. Expansive living and entertaining spaces flow seamlessly, featuring soaring ceilings, custom millwork, and exquisite finishes. The Bespoke chef’s kitchen, outfitted with professional-grade appliances, a fireplace, and an adjoining mudroom, is both a culinary dream and a warm gathering place.The opulent primary suite is a private retreat, reminiscent of the world’s finest resorts, boasting a spa-inspired bath and serene views. Three additional en-suite bedrooms provide refined comfort for family or guests. Designed for effortless indoor-outdoor living, eight sets of French doors opening to a breathtaking loggia with marble columns and sparkling heated saltwater pool. Shown by appointment only.
-
Highlights
- Cooling: Central Air
- Parking Spots: 4
- Property Type: Single Family Residence
- Total Rooms: 9
- Status: Active
- Heating: Forced Air, Radiant, Natural Gas
- Property Class: Residential
- Style: Colonial
- Year Built: 2004
-
Additional Details
- Appliances: Range, Dishwasher, Disposal, Microwave, Washer, Dryer, Vacuum System - Rough-in, Range Hood
- Exterior Features: Patio, Pool - Inground, Rain Gutters, Fenced Yard
- Foundation: Concrete Perimeter
- Roof: Rubber
- Year Built Details: Actual
- Zoning: Rg
- Basement: Finished
- Fireplaces: 2
- Lot Features: Corner Lot
- SqFt Source: Public Record
- Year Built Source: Public Records
-
Amenities
- Community Features: Public Transportation, Shopping, Walk/Jog Trails, Medical Facility, Bike Path, Conservation Area, Public School
- Pool Features: In Ground
- Parking Features: Paved
-
Utilities
- Sewer: Public Sewer
- Water Source: Public
-
Fees / Taxes
- Assessed Value: $2,145,400
- Compensation Based On: Net Sale Price
- Taxes: $23,792
- Buyer Agent Compensation: 2%
- Tax Year: 2025
Similar Listings
Content © 2025 MLS Property Information Network, Inc. The information in this listing was gathered from third party resources including the seller and public records.
Listing information provided courtesy of Luxury Living Real Estate.
MLS Property Information Network, Inc. and its subscribers disclaim any and all representations or warranties as to the accuracy of this information.






