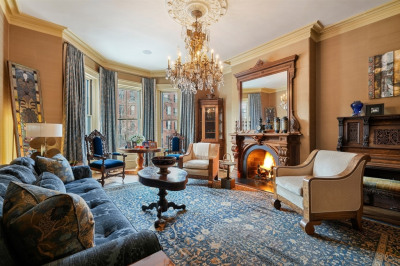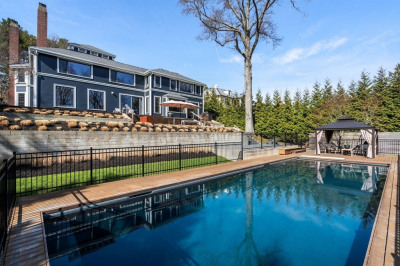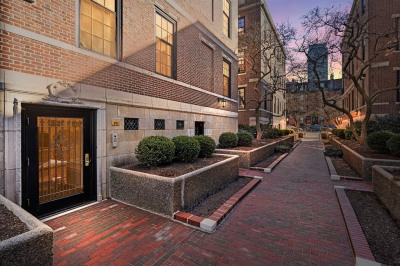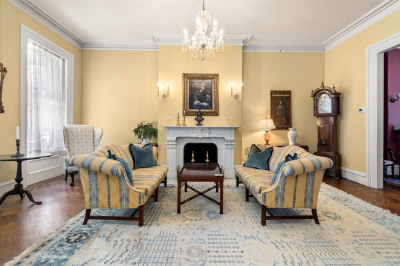$6,200,000
6
Beds
6/1
Baths
8,326
Living Area
-
Property Description
An elegant estate offering an opportunity to restore, renovate and reimagine a classic residence in a premier location. Introducing The Loring-Atherton House, an estate showcasing iconic Georgian Revival architecture located in the heart of Brookline’s Cottage Farm Historic District, a neighborhood celebrated for its architectural beauty, timeless character, and historical significance. Held by the same family for over half a century, this residence presents a once-in-a-generation opportunity to make this your perfect home and to become the next proud owner of one of Brookline’s most cherished addresses. This home currently features 6 beds & 6.5 baths across approx. 8326sf of finished living space sitting on a corner lot. Surrounded by elegant homes, tree-lined streets, across Mason Square Park and moments from the Longwood Medical Area, Fenway, Boston University, and some of the finest schools and green spaces in the region, the location is simply unmatched.
-
Highlights
- Cooling: Wall Unit(s)
- Parking Spots: 3
- Property Type: Single Family Residence
- Total Rooms: 36
- Status: Active
- Heating: Forced Air, Natural Gas
- Property Class: Residential
- Style: Georgian, Colonial Revival
- Year Built: 1929
-
Additional Details
- Basement: Full
- Exterior Features: Porch, Patio
- Flooring: Wood
- Lot Features: Corner Lot
- SqFt Source: Measured
- Year Built Source: Public Records
- Construction: Brick
- Fireplaces: 6
- Foundation: Brick/Mortar
- Road Frontage Type: Public
- Year Built Details: Approximate
- Zoning: S-7
-
Amenities
- Community Features: Public Transportation, Shopping, Park, Walk/Jog Trails, Medical Facility, Conservation Area, Highway Access, Public School, T-Station, University
- Parking Features: Off Street
-
Utilities
- Sewer: Public Sewer
- Water Source: Public
-
Fees / Taxes
- Assessed Value: $5,402,600
- Compensation Based On: Gross/Full Sale Price
- Taxes: $53,324
- Buyer Agent Compensation: 2.5%
- Tax Year: 2025
Similar Listings
Content © 2025 MLS Property Information Network, Inc. The information in this listing was gathered from third party resources including the seller and public records.
Listing information provided courtesy of Coldwell Banker Realty - Boston.
MLS Property Information Network, Inc. and its subscribers disclaim any and all representations or warranties as to the accuracy of this information.






