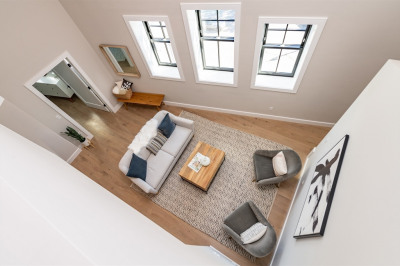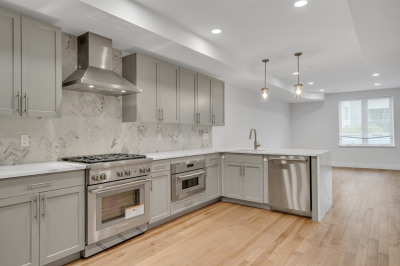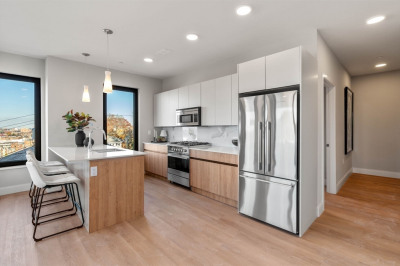$899,900
2
Beds
2
Baths
1,115
Living Area
-
Property Description
***OPEN HOUSE SUNDAY (4/6) @ 1-2:30PM*** TELFORD 180!!! Located along the Charles River is this beautiful, magnificent, and iconic building in Allston that built in 2017. Luxurious 2 beds and 2 baths with master suite condo. Enjoy living in this building with a unique architecture and easy access to all that Allston has to offer. Open floor plan. Stunning custom kitchen, extremely high end finishes throughout, high ceilings and big windows to enjoy all the natural sunlight. Telford 180 residents enjoy an intimate and boutique living experience with security/concierge services, a common courtyard/garden area with seatings and grills, gym, row room, lounge, clubhouse, bike room, and 2 private office spaces. In-unit washer and dryer. Easy access to Storrow Drive, Mass Pike, Downtown Boston, Harvard Square, Chestnut Hill, Arsenal Street shopping. Two garage parking spot included. A MUST SEE!!!
-
Highlights
- Area: Allston
- Heating: Central
- Property Class: Residential
- Stories: 1
- Unit Number: 211
- Status: Active
- Cooling: Central Air
- HOA Fee: $1,259
- Property Type: Condominium
- Total Rooms: 5
- Year Built: 2017
-
Additional Details
- Appliances: Range, Dishwasher, Disposal, Microwave, Refrigerator, Washer, Dryer
- Pets Allowed: Yes
- Total Number of Units: 85
- Year Built Source: Builder
- Basement: N
- SqFt Source: Other
- Year Built Details: Actual
-
Amenities
- Community Features: Public Transportation, Shopping, Medical Facility, Highway Access, House of Worship, Public School, University
- Parking Features: Attached, Under, Off Street
- Covered Parking Spaces: 2
- Security Features: Concierge
-
Utilities
- Sewer: Public Sewer
- Water Source: Public
-
Fees / Taxes
- Buyer Agent Compensation: 2%
- HOA Fee Includes: Water, Sewer, Insurance, Security, Maintenance Structure, Maintenance Grounds, Snow Removal, Trash
- HOA Fee Frequency: Monthly
Similar Listings
Content © 2025 MLS Property Information Network, Inc. The information in this listing was gathered from third party resources including the seller and public records.
Listing information provided courtesy of Thread Real Estate, LLC.
MLS Property Information Network, Inc. and its subscribers disclaim any and all representations or warranties as to the accuracy of this information.






