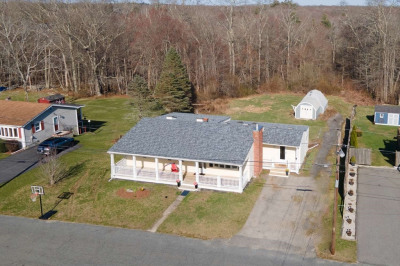$775,000
3
Beds
2
Baths
2,920
Living Area
-
Property Description
Welcome to 180 Tickle Road in Westport MA- This unique property features a thoughtful design with a main open floor plan and a separate sleeping wing, offering versatile spaces to suit a variety of needs. The heart of the home is a bright, open-concept living area, highlighted by a spacious 30x14 sunroom that flows seamlessly into the family room & a recently remodeled kitchen. The kitchen boasts a new refrigerator and cooktop. 31x19 loft/office/den with a custom staircase overlooks the sunroom, providing an inspiring workspace or cozy retreat. Step outside onto the deck, installed in 2008, perfect for outdoor enjoyment.The main living area also includes a traditional dining room & a sunken living room with a wood-burning fireplace, adding warmth and character. The bathroom features a newly reglazed tub and sink, along with a new toilet. The bedrooms are generously sized with ample closet space. Additional updates include a repainted garage & an updated bath/laundry area. New septic
-
Highlights
- Area: North Westport
- Parking Spots: 6
- Property Type: Single Family Residence
- Total Rooms: 9
- Status: Active
- Heating: Baseboard, Natural Gas, Other
- Property Class: Residential
- Style: Ranch
- Year Built: 1963
-
Additional Details
- Appliances: Gas Water Heater, Tankless Water Heater, Oven, Dishwasher, Trash Compactor, Refrigerator, Washer, Dryer
- Exterior Features: Balcony / Deck, Porch, Deck - Composite, Rain Gutters, Storage, Other
- Flooring: Tile, Carpet, Engineered Hardwood, Flooring - Engineered Hardwood, Flooring - Wall to Wall Carpet
- Interior Features: Ceiling Fan(s), Vaulted Ceiling(s), Countertops - Upgraded, Open Floorplan, Cedar Closet(s), Attic Access, Sun Room, Loft, Other
- Road Frontage Type: Public
- SqFt Source: Public Record
- Year Built Source: Public Records
- Construction: Frame
- Fireplaces: 1
- Foundation: Slab
- Lot Features: Corner Lot, Gentle Sloping, Other
- Roof: Shingle
- Year Built Details: Approximate
- Zoning: R1
-
Amenities
- Community Features: Walk/Jog Trails, Conservation Area, Highway Access, House of Worship, Other
- Parking Features: Attached, Heated Garage, Storage, Insulated, Barn, Oversized, Paved Drive, Off Street, Driveway, Paved
- Covered Parking Spaces: 2
-
Utilities
- Electric: Circuit Breakers, 100 Amp Service
- Water Source: Private
- Sewer: Private Sewer
-
Fees / Taxes
- Assessed Value: $508,200
- Taxes: $3,786
- Tax Year: 2025
Similar Listings
Content © 2025 MLS Property Information Network, Inc. The information in this listing was gathered from third party resources including the seller and public records.
Listing information provided courtesy of Even Keel Realty, Inc..
MLS Property Information Network, Inc. and its subscribers disclaim any and all representations or warranties as to the accuracy of this information.






