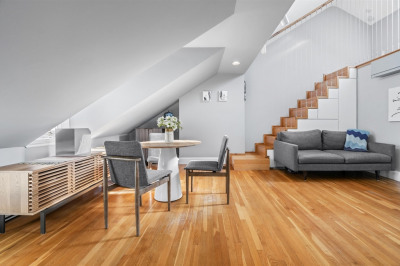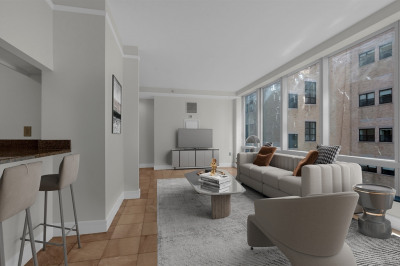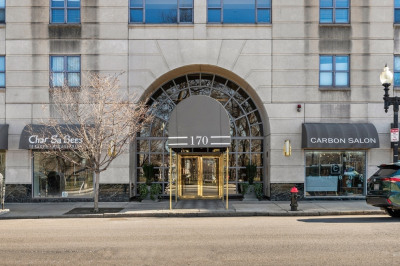$985,000
1
Bed
1
Bath
890
Living Area
-
Property Description
A rare opportunity for sun-filled city living in the heart of the Back Bay Cultural District—one of Boston’s most desirable neighborhoods! This oversized 1-bed, 1-bath home is on the 8th floor of The Carillon, a boutique, professionally managed building with just four homes per floor. Enjoy an open layout, a modern kitchen with stainless steel appliances, granite countertops, in-unit laundry, central A/C, and storage. The king-sized bedroom includes a custom walk-in closet. The furnished common roof deck offers sweeping skyline views, including the Christian Science Plaza and One Dalton—the iconic Four Seasons Tower—just steps away, yet this home is offered at a fraction of the cost. Ideally located in Back Bay/Symphony, near Newbury Street, Prudential Center, Whole Foods, MFA, Fenway, and top universities. With a 99 Walk Score, secure entry, virtual concierge, and optional garage parking, it’s the perfect blend of comfort, convenience, and city charm.
-
Highlights
- Area: Back Bay
- Heating: Other
- Property Class: Residential
- Stories: 1
- Total Rooms: 4
- Year Built: 2002
- Cooling: Other
- HOA Fee: $849
- Property Type: Condominium
- Style: Other (See Remarks)
- Unit Number: 802
- Status: Active
-
Additional Details
- Appliances: Range, Dishwasher, Disposal, Microwave, Refrigerator, Freezer, Washer, Dryer
- Interior Features: Elevator, Other
- Total Number of Units: 32
- Year Built Source: Public Records
- Basement: N
- SqFt Source: Public Record
- Year Built Details: Approximate
- Zoning: .
-
Amenities
- Community Features: Public Transportation, Shopping, Park, Walk/Jog Trails, Medical Facility, Bike Path, Highway Access, House of Worship, Public School, T-Station, University
-
Utilities
- Sewer: Public Sewer
- Water Source: Public
-
Fees / Taxes
- Assessed Value: $901,300
- Compensation Based On: Net Sale Price
- Tax Year: 2025
- Buyer Agent Compensation: 2.5%
- HOA Fee Includes: Heat, Gas, Water, Sewer, Insurance, Security, Maintenance Structure, Snow Removal
- Taxes: $6,505
Similar Listings
Content © 2025 MLS Property Information Network, Inc. The information in this listing was gathered from third party resources including the seller and public records.
Listing information provided courtesy of Coldwell Banker Realty - Newton.
MLS Property Information Network, Inc. and its subscribers disclaim any and all representations or warranties as to the accuracy of this information.






