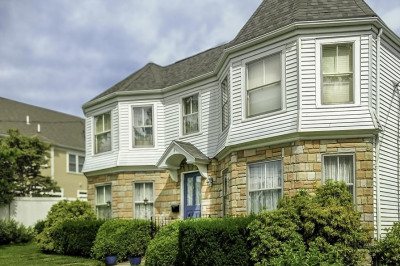$1,294,900
3
Beds
3/1
Baths
2,762
Living Area
-
Property Description
Embrace sophisticated South Natick living in this brand-new home, rebuilt from the foundation up! Featuring 3 generous bedrooms, including en-suites on the first & second floors, perfect for owners of all ages or multi-generational living. The stunning two-tone kitchen is a chef's dream with Bosch SS appliances & a large island featuring wireless charging, quartz countertops, & built-in wine cooler. The first floor is wrapped in beautiful crown molding, & the entire home boasts hardwood floors. Each of the 3.5 bathrooms is elegantly designed & finished. 3 flexible bonus rooms offer space for work, play, or a legal 4th bedroom. Other modern conveniences include a 2nd-floor laundry room & electric vehicle (EV) charging in the attached garage. Enjoy classic porches, a private patio retreat, & a terraced, professionally landscaped yard. This beautifully built home is situated near Natick Center and South Natick, offering convenient access to major routes and all that Natick has to offer.
-
Highlights
- Area: South Natick
- Heating: Central, Heat Pump
- Property Class: Residential
- Style: Colonial
- Year Built: 2024
- Cooling: Central Air
- Parking Spots: 3
- Property Type: Single Family Residence
- Total Rooms: 7
- Status: Active
-
Additional Details
- Appliances: Electric Water Heater, Range, Dishwasher, ENERGY STAR Qualified Refrigerator, Wine Refrigerator, Range Hood
- Construction: Frame
- Flooring: Hardwood, Flooring - Stone/Ceramic Tile, Flooring - Engineered Hardwood, Flooring - Vinyl
- Interior Features: Bathroom - Full, Bathroom - Tiled With Tub & Shower, Countertops - Upgraded, Vaulted Ceiling(s), Recessed Lighting, Bathroom, Game Room, Home Office, Walk-up Attic, Finish - Sheetrock
- Road Frontage Type: Public
- SqFt Source: Owner
- Year Built Source: Builder
- Basement: Full, Partially Finished, Garage Access
- Exterior Features: Porch, Patio, Rain Gutters, Professional Landscaping, Decorative Lighting, Fenced Yard, Garden
- Foundation: Concrete Perimeter
- Lot Features: Corner Lot
- Roof: Shingle
- Year Built Details: Actual, Renovated Since
- Zoning: Rsb
-
Amenities
- Community Features: Public Transportation, Shopping, Tennis Court(s), Park, Walk/Jog Trails, Golf, Medical Facility, Laundromat, Bike Path, Conservation Area, Highway Access, House of Worship, Private School, Public School, T-Station
- Parking Features: Attached, Paved Drive, Off Street, Paved
- Covered Parking Spaces: 1
-
Utilities
- Electric: Circuit Breakers, 200+ Amp Service
- Water Source: Public
- Sewer: Private Sewer
-
Fees / Taxes
- Assessed Value: $428,700
- Taxes: $5,127
- Tax Year: 2025
Similar Listings
Content © 2025 MLS Property Information Network, Inc. The information in this listing was gathered from third party resources including the seller and public records.
Listing information provided courtesy of The Aland Realty Group LLC.
MLS Property Information Network, Inc. and its subscribers disclaim any and all representations or warranties as to the accuracy of this information.



