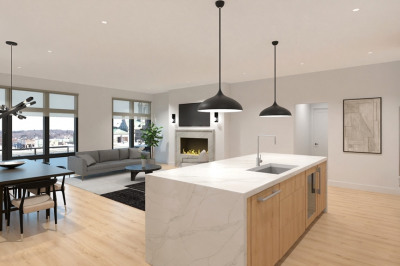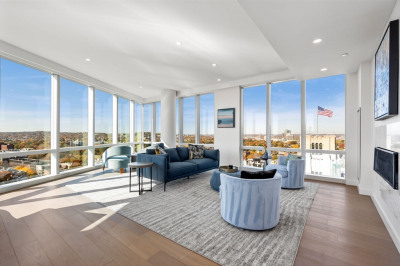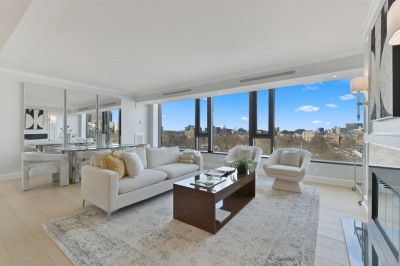$2,649,900
2
Beds
2
Baths
1,515
Living Area
-
Property Description
Do not miss the luxury condos at Pierce Boston, offers upscale city living with professional service and vast amenities including rooftop pool & lounge, sky deck & fireplace, club room & library, fitness center & yoga studio, doorman & concierge and more. Fenway is a neighborhood, full of energy, history and culture, it a home easily access to parks, shopping, restaurants, retails, bars, hospital and museum. This 2 bed + den corner unit offers floor-to-ceiling windows with panoramic views from magnificent city skyline, overlook Fenway park and Charles River.
-
Highlights
- Area: The Fenway
- Cooling: Central Air
- HOA Fee: $2,470
- Property Type: Condominium
- Unit Number: 20j
- Status: Active
- Building Name: Pierce Boston Residences
- Heating: Central, Natural Gas
- Property Class: Residential
- Total Rooms: 6
- Year Built: 2018
-
Additional Details
- Appliances: ENERGY STAR Qualified Refrigerator, ENERGY STAR Qualified Dryer, ENERGY STAR Qualified Dishwasher, ENERGY STAR Qualified Washer, Range Hood, Cooktop, Range, Oven
- Flooring: Wood, Flooring - Hardwood
- Total Number of Units: 109
- Year Built Source: Public Records
- Basement: N
- Interior Features: Den
- Year Built Details: Actual
- Zoning: Cd
-
Amenities
- Community Features: Public Transportation, Shopping, Pool, Park, Walk/Jog Trails, Medical Facility, Bike Path, Conservation Area, Highway Access, Private School, Public School, T-Station, University
- Parking Features: Under, Assigned
- Security Features: Intercom, Doorman, Concierge, Security System
- Covered Parking Spaces: 1
- Pool Features: Association, Above Ground
- Waterfront Features: Beach Front, 1/2 to 1 Mile To Beach
-
Utilities
- Electric: 110 Volts
- Water Source: Public
- Sewer: Public Sewer
-
Fees / Taxes
- Assessed Value: $2,058,600
- HOA Fee Includes: Heat, Gas, Water, Sewer, Insurance, Security, Maintenance Structure, Maintenance Grounds, Snow Removal, Trash, Reserve Funds
- Taxes: $22,439
- HOA Fee Frequency: Monthly
- Tax Year: 2024
Similar Listings
Content © 2025 MLS Property Information Network, Inc. The information in this listing was gathered from third party resources including the seller and public records.
Listing information provided courtesy of Harmony Hill Realty LLC.
MLS Property Information Network, Inc. and its subscribers disclaim any and all representations or warranties as to the accuracy of this information.






