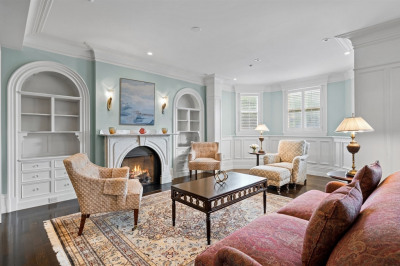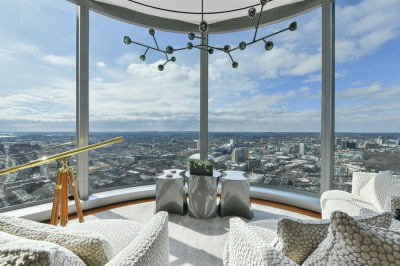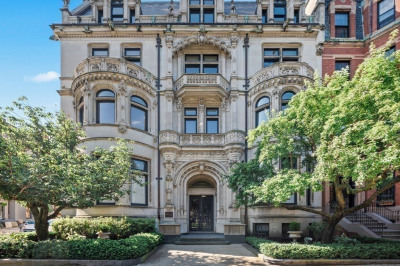$5,850,000
3
Beds
3/1
Baths
2,701
Living Area
-
Property Description
A spectacular customization of this exceptional 3+ bed, 3.5 bath combined nose unit at The Pierce. Comprised of 2,700+/-sq ft that has been fully reimagined and redesigned by a world renown architect and constructed with the finest materials and craftsmanship. An expansive living space has double islands, gas range & abundant storage this showpiece kitchen offers as much form as it does function. Ideal for entertaining, the large and open living space has floor to ceiling windows, automatic shades, a gas fireplace, Western facing views and a wood paneled study! The serene primary suite has corner exposure, floor to ceiling windows, blackout shades, a spa-like ensuite bath with double vanity, walk in shower with transom and an infrared sauna. Each guest suite room is ensuite. PLUS a brilliantly designed, private multi-room suite offers its own fully equipped kitchen, living room and bedroom/office. Complete with 24hr concierge, gym, pool & lounge. 2 Garage Parking and 2 storage!
-
Highlights
- Area: The Fenway
- Heating: Forced Air
- Property Class: Residential
- Stories: 1
- Unit Number: 27a/c
- Status: Active
- Cooling: Central Air
- HOA Fee: $4,495
- Property Type: Condominium
- Total Rooms: 6
- Year Built: 2018
-
Additional Details
- Appliances: Oven, Dishwasher, Disposal, Range, Refrigerator, Freezer, Washer, Dryer
- Fireplaces: 1
- Pets Allowed: Yes
- Total Number of Units: 109
- Year Built Source: Public Records
- Basement: N
- Flooring: Wood, Other
- SqFt Source: Field Card
- Year Built Details: Approximate
- Zoning: Cd
-
Amenities
- Community Features: Public Transportation, Shopping, Tennis Court(s), Park, Walk/Jog Trails, Medical Facility, Bike Path, Conservation Area, Highway Access, T-Station, Other
- Parking Features: Attached, Under
- Security Features: Doorman, Concierge
- Covered Parking Spaces: 2
- Pool Features: Association, In Ground
-
Utilities
- Sewer: Public Sewer
- Water Source: Public
-
Fees / Taxes
- Assessed Value: $3,901,800
- HOA Fee Includes: Heat, Gas, Water, Sewer, Insurance, Security, Maintenance Structure, Maintenance Grounds, Snow Removal, Trash, Air Conditioning, Reserve Funds
- Taxes: $45,611
- HOA Fee Frequency: Monthly
- Tax Year: 2025
Similar Listings
Content © 2025 MLS Property Information Network, Inc. The information in this listing was gathered from third party resources including the seller and public records.
Listing information provided courtesy of MGS Group Real Estate LTD.
MLS Property Information Network, Inc. and its subscribers disclaim any and all representations or warranties as to the accuracy of this information.






